Fun With Wood!
We're building a house! Then we're gonna live in it! This is where I get to bloviate about it! Ain't technology cool?!Wednesday, January 03, 2007
Well, Christmas is come and gone and it was a good one indeed! Although I did have to work on Christmas day... Crime rests for no one! It appears that the siders worked on Saturday, presumably to take advantage of the good weather we've been having around here for the last few weeks. I mean, it's January the 2nd out here and it's around 50 degrees. Dunno what that's all about, but I fear the other shoe is going to fall any day now, and it's gonna fall hard!
Anyway, most of the house is under siding now. There are some odds and ends parts that need to be completed and the gutters need to be installed, but a majority of the house is done externally.
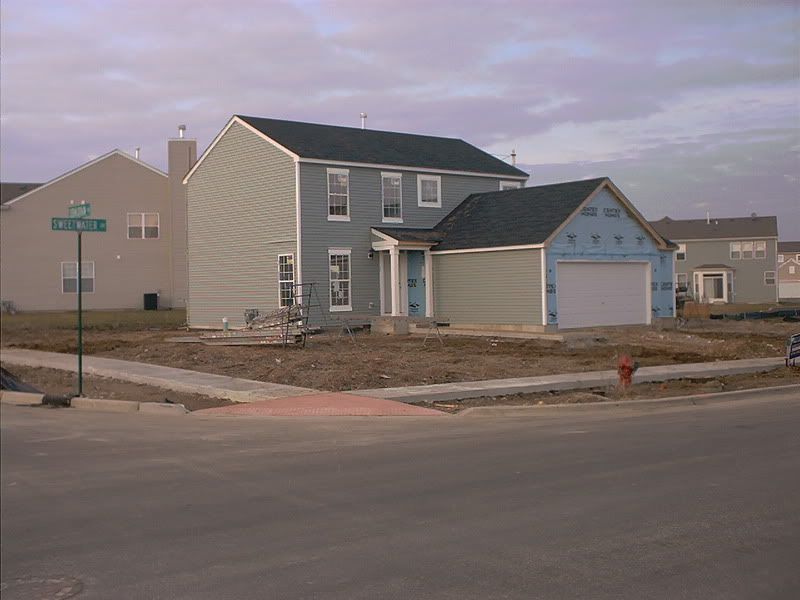
Looking inside, not much work done on the cabinets. It looks like the cabinet guy took the week off. The island top is placed on top of the island cabinet, and I think that was done by the guy who was putting up the light fixtures as a point of reference. Most of the lights are up in the house, with a few exceptions. the big chandelier in the foyer is not in, and the front exterior lights are not up. Other then that, I can turn lights on in my house now! It's nice to be able to see how the lighting is going to work in the kitchen finally! It's looking pretty sharp. The only thing I'm a little suspect of is the 3 pendant lights we have hanging over the island. They look nice enough, but the clearance between the top of the island and the base of the pendant light is only around 12 inches, if that. They are really, really low. To the point that they may well interfere with anything I want to place on the island. Definitely going to be checking with the builder on this to see what the deal is.. I think the lights were measured for either a vaulted ceiling or a 9 Ft ceiling, neither of which I have. Hopefully they can be adjusted somewhat, as they're more annoying then useful at this point.

Also, it looks like most of the switches and electrical outlets have been installed. It's nice to have light switches that aren't at hip level anymore, like it was in my townhome! Other then that, doesn't look like all that much was accomplished, but it's the holidays, so I imagine a lot of the guys are home with the family. After the new year the work will pick back up and we should be done very shortly.
Anyway, most of the house is under siding now. There are some odds and ends parts that need to be completed and the gutters need to be installed, but a majority of the house is done externally.

Looking inside, not much work done on the cabinets. It looks like the cabinet guy took the week off. The island top is placed on top of the island cabinet, and I think that was done by the guy who was putting up the light fixtures as a point of reference. Most of the lights are up in the house, with a few exceptions. the big chandelier in the foyer is not in, and the front exterior lights are not up. Other then that, I can turn lights on in my house now! It's nice to be able to see how the lighting is going to work in the kitchen finally! It's looking pretty sharp. The only thing I'm a little suspect of is the 3 pendant lights we have hanging over the island. They look nice enough, but the clearance between the top of the island and the base of the pendant light is only around 12 inches, if that. They are really, really low. To the point that they may well interfere with anything I want to place on the island. Definitely going to be checking with the builder on this to see what the deal is.. I think the lights were measured for either a vaulted ceiling or a 9 Ft ceiling, neither of which I have. Hopefully they can be adjusted somewhat, as they're more annoying then useful at this point.

Also, it looks like most of the switches and electrical outlets have been installed. It's nice to have light switches that aren't at hip level anymore, like it was in my townhome! Other then that, doesn't look like all that much was accomplished, but it's the holidays, so I imagine a lot of the guys are home with the family. After the new year the work will pick back up and we should be done very shortly.
Tuesday, December 26, 2006
Happy Christmas!
Well, it's been close to a month, so it must be time for another update!
Our apologies here at Fun With Wood. Christmas is like, time consuming, or something. Not to mention, the winter slowdown I've been so patiently waiting for at work hasn't come to pass. Worky work, busy bee!
Anyway, enough about the excuses. Time for an update!
Well, this will be a duel update, really, since we went to the house twice since the last posting. So, let's start at the start.
Melissa and I went up to the house on the 15th of December to see what we could see. Pulling into the complex, we're greeted with...
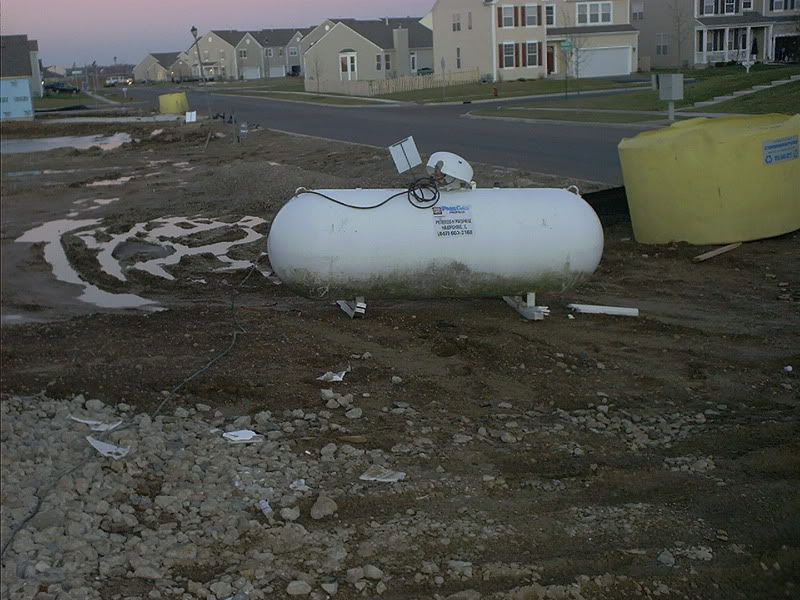
Hmmm... Curious enough. It appears that Nicor still hasn't gotten around to connecting the gas service to the house. Not sure what the delay is on all of this, but the always resourceful builders appear to have a temporary fix in place.
Stepping inside, we immediately see why the tank is out there. We're greeted at the door by 90 degrees and a rather high humidity level. Oh yeah, the drywall was also up!
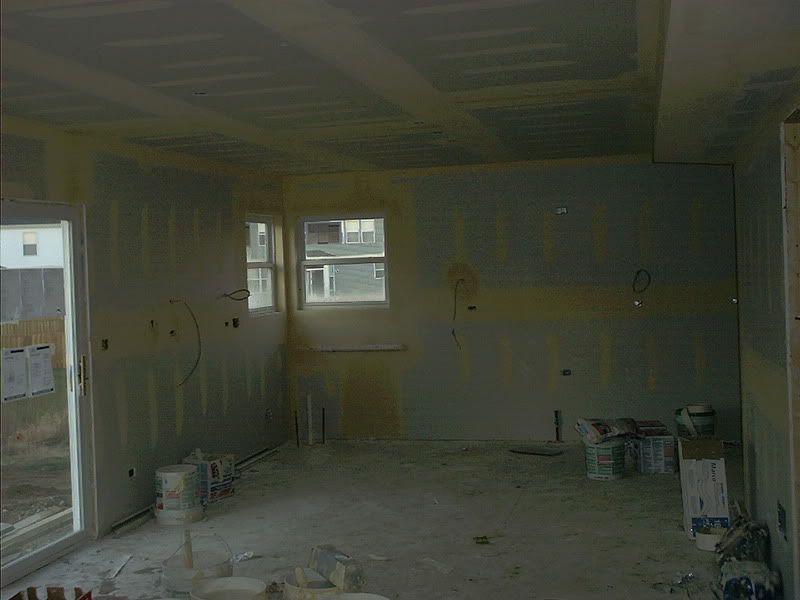
It would appear that this was the day they put the drywall up, as the drywall mud was still very wet. Oh, did I mention it was 90 degrees in there? Yeah, it was 115 upstairs. We couldn't stay in too long as we were starting to feel a little funky from the space heater in there.
So here's a parting shot of the living room. Oh, and the portable heater.
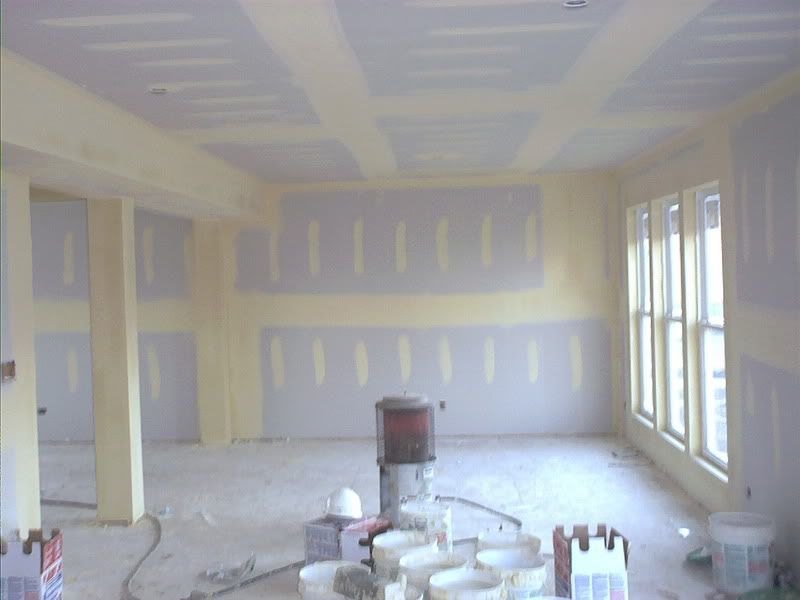
Fast forward to the 22nd of December and we're back. It appears there was a lot of work going on in our absence! We find that the sidewalk that ended about 10 feet short of our driveway has been completed to the end of our property. As wewalk hopscotch our way from rock to rock trying not to sink in the quagmire of mud my driveway has become, we notice that there is scaffolding around the house, and to our surprise, a few rows of siding on the front of the house! We weren't expecting this at all. In our observation of other houses being built in the neighborhood, it appears the siding work is the last thing to be done. Apparently the siders are taking advantage of the good weather while it lasts!
We also notice that the propane tank is gone.
We step inside and find that we're not walking on drywall mud stained subflooring. Oh, and it's nice and comfortable inside. Gas is on, and the furnace is running. Good news!
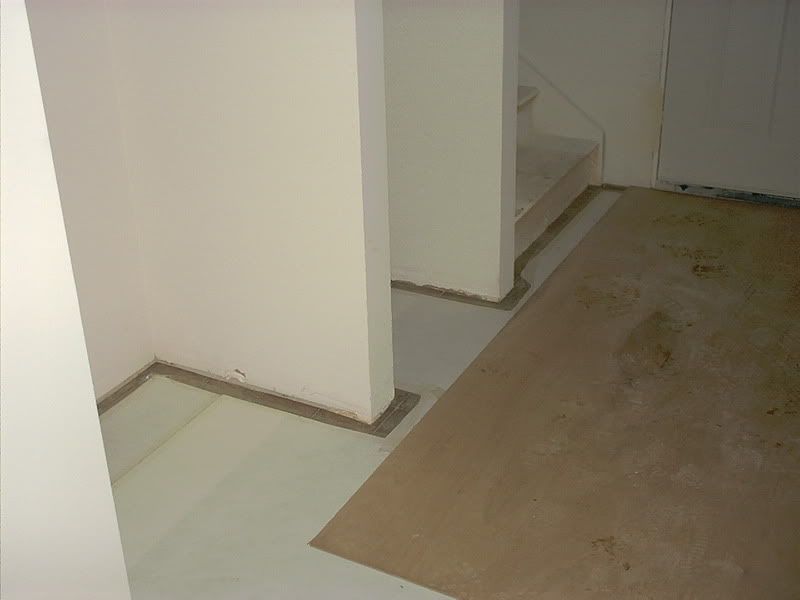
This comes as a bit of a shock. Since closing is the 9th of February, we were expecting a little slower progress. Apparently not. Hard flooring is in, and the tile in the master bathroom is also started. Not sure why I didn't get a picture of that. Silly me. Anyway, the kitchen flooring was in also.
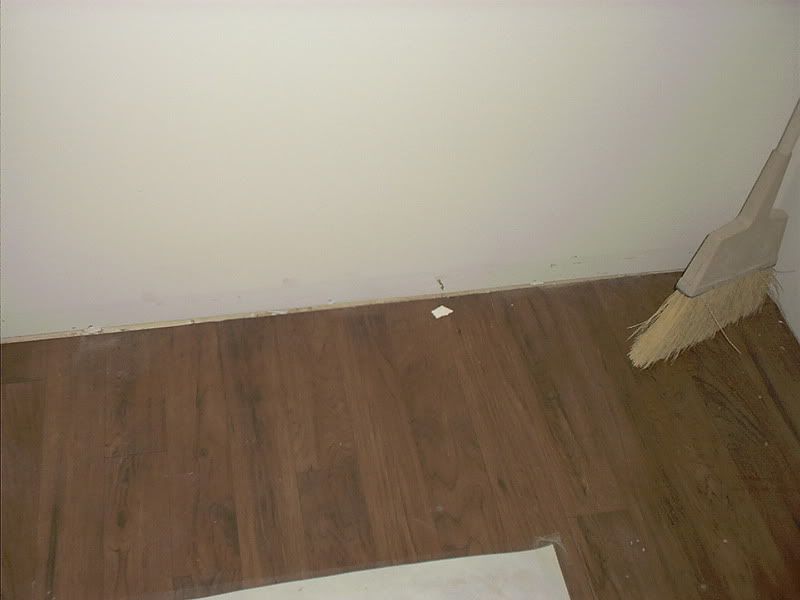
This remarkably real looking floor is actually a laminate. I was very impressed by the quality of the flooring. Laminates appear to have come a long way since I attempted to destroy my parents flooring with various edgy and destructive toys as a rugrat! But, our shock and awe wasn't finished yet. Someone else has been busy this week!
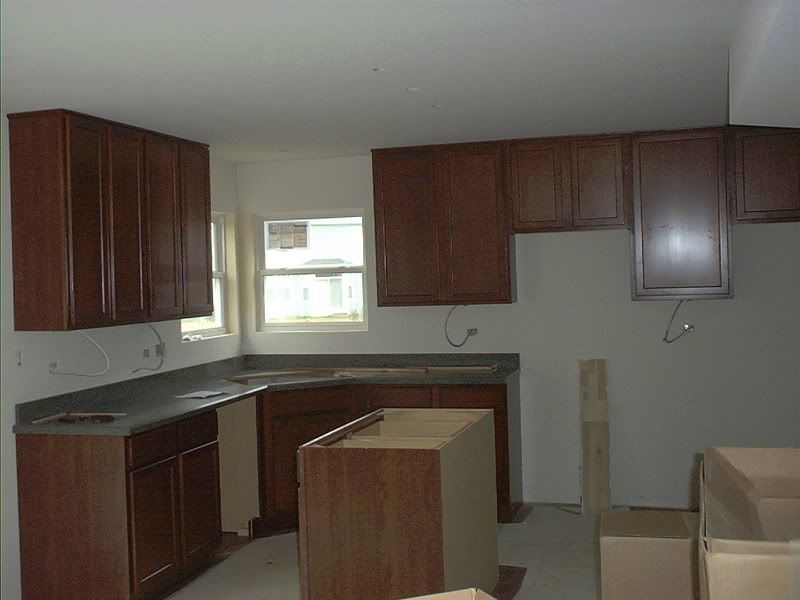
It appears the cabinet guy was there also! The kitchen cabinets are well on their way to being finished. The cabinets for the bathrooms are still in the garage, but I imagine that by the end of this week, those should all be in.
So, once the cabinets are in, there's not much left to do. The wood trim, doors, electric and plumbing fixtures and carpeting. At the rate they're going, this place is going to be done weeks before our closing date! Good times.
We're going back and forth on whether we want to paint right away or wait a little bit. We spoke with the builder about this and his suggestion is to not paint for a year so that any repairs to the walls can be done without needing to repaint the whole wall. I can see his point, but it's gonna be a challenge trying to live in a house with screamingly white walls. The jury is still out on this.
On the drive away from the house, we decided to go around the back, and we're surprised to find:
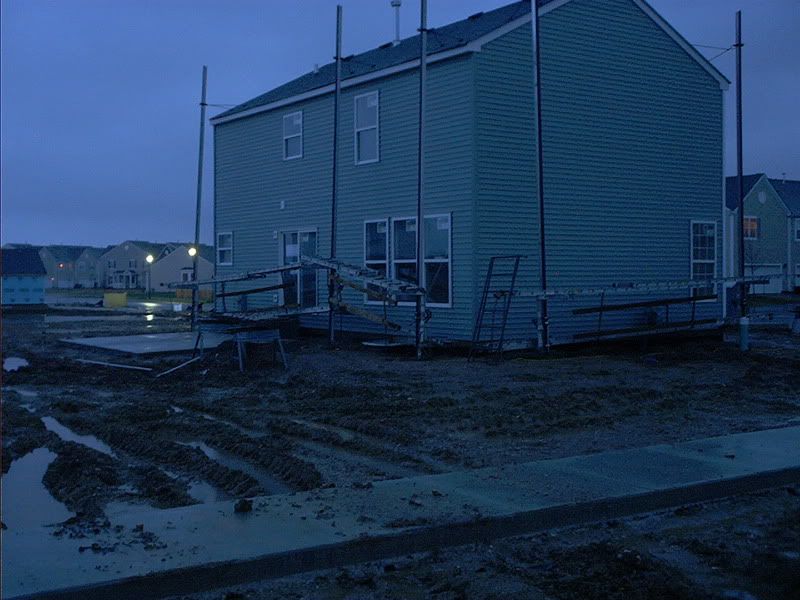
Looks like there was more progress then we thought! The siding on the rear and south side of the house were completly sided and the rear porch was poured, which was a surprise.
Stay tuned! We're getting close!
Our apologies here at Fun With Wood. Christmas is like, time consuming, or something. Not to mention, the winter slowdown I've been so patiently waiting for at work hasn't come to pass. Worky work, busy bee!
Anyway, enough about the excuses. Time for an update!
Well, this will be a duel update, really, since we went to the house twice since the last posting. So, let's start at the start.
Melissa and I went up to the house on the 15th of December to see what we could see. Pulling into the complex, we're greeted with...

Hmmm... Curious enough. It appears that Nicor still hasn't gotten around to connecting the gas service to the house. Not sure what the delay is on all of this, but the always resourceful builders appear to have a temporary fix in place.
Stepping inside, we immediately see why the tank is out there. We're greeted at the door by 90 degrees and a rather high humidity level. Oh yeah, the drywall was also up!

It would appear that this was the day they put the drywall up, as the drywall mud was still very wet. Oh, did I mention it was 90 degrees in there? Yeah, it was 115 upstairs. We couldn't stay in too long as we were starting to feel a little funky from the space heater in there.
So here's a parting shot of the living room. Oh, and the portable heater.

Fast forward to the 22nd of December and we're back. It appears there was a lot of work going on in our absence! We find that the sidewalk that ended about 10 feet short of our driveway has been completed to the end of our property. As we
We also notice that the propane tank is gone.
We step inside and find that we're not walking on drywall mud stained subflooring. Oh, and it's nice and comfortable inside. Gas is on, and the furnace is running. Good news!

This comes as a bit of a shock. Since closing is the 9th of February, we were expecting a little slower progress. Apparently not. Hard flooring is in, and the tile in the master bathroom is also started. Not sure why I didn't get a picture of that. Silly me. Anyway, the kitchen flooring was in also.

This remarkably real looking floor is actually a laminate. I was very impressed by the quality of the flooring. Laminates appear to have come a long way since I attempted to destroy my parents flooring with various edgy and destructive toys as a rugrat! But, our shock and awe wasn't finished yet. Someone else has been busy this week!

It appears the cabinet guy was there also! The kitchen cabinets are well on their way to being finished. The cabinets for the bathrooms are still in the garage, but I imagine that by the end of this week, those should all be in.
So, once the cabinets are in, there's not much left to do. The wood trim, doors, electric and plumbing fixtures and carpeting. At the rate they're going, this place is going to be done weeks before our closing date! Good times.
We're going back and forth on whether we want to paint right away or wait a little bit. We spoke with the builder about this and his suggestion is to not paint for a year so that any repairs to the walls can be done without needing to repaint the whole wall. I can see his point, but it's gonna be a challenge trying to live in a house with screamingly white walls. The jury is still out on this.
On the drive away from the house, we decided to go around the back, and we're surprised to find:

Looks like there was more progress then we thought! The siding on the rear and south side of the house were completly sided and the rear porch was poured, which was a surprise.
Stay tuned! We're getting close!
Friday, December 08, 2006
Date With Destiny... Well, Scott the Loan Officer, Actually...
February 9th. That's the magic date of closing goodness we're all aiming at. Monday morning we'll lock in our loan rate. Since they've been heading in the correct direction for the last few months, we figure we'd better hedge our bets before the rates take their inevitable upward turn.
We went to the pre-drywall walkthrough on the 28th. Normally, all the rough-in work would be done by that point, but as stated previously, the electrician was running behind, so we were there while the Electrician was doing his thing. This actually turned out to be a good thing, as we managed to stop a problem before it really became a real issue.. More on that later.
We arrived at the jobsite around 9:00AM and went to the construction trailer, which is down the street and around the corner from where our house is. There we find a very under the weather John, who croaks out that he's feeling terrible and that the other supervisor, Paul, will be doing our walkthrough and he should be at the house already, now go away and let me die in peace. To his credit, he really did have the look of a man who by all rights shouldn't have been at work. What a trooper.
Anyway, we head over to the worksite where Paul is waiting for us. As expected, not much changed externally at the house. The approach walkway to the front door has been poured, so we no longer need to climb the front stoop to get in. The rear steps to the yet-to-be-poured patio are in also, and they've started on the sidewalks.
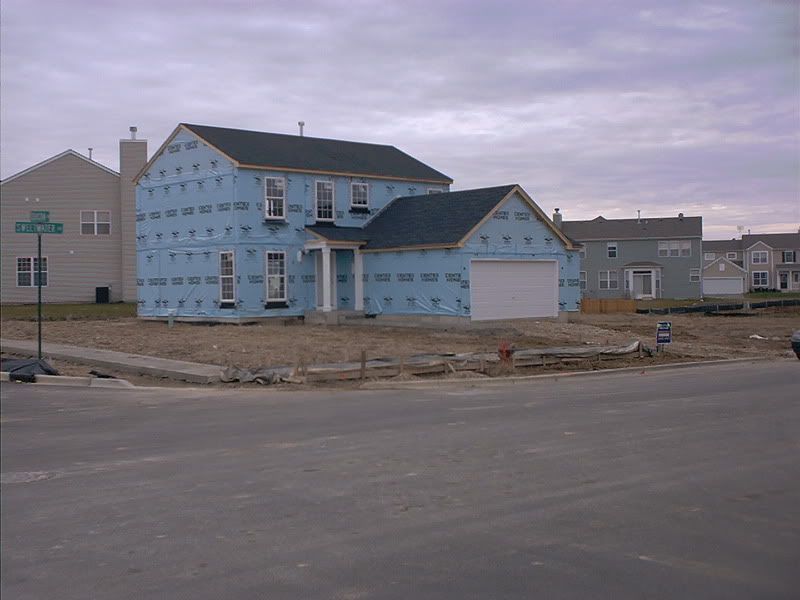
We step inside to find the two electricians busy at work. They apparently started work the day before and I'm impressed to find that all of the junction boxes are already in place and the first floor is about finished. These guys make quick work of this stuff. Anyway, the walkthrough was basically, well, basic. We pretty much already knew what was going on. One interesting point that I touched on earlier. We were in the kitchen, and he's pointing out stuff; "this is the plug for your microwave, this is the refrigerator".. kind of stuff. He points to the ceiling at the single junction box over what will be the island in the kitchen and states that there is where the light will be over the island.
He wanders off to continue the tour.
Melissa and I stand there and stare at the ceiling fixture. Melissa looks at me, I scratch my head and do some mental gymnastics trying to recall where in the 4 hour process of picking stuff at the design center we discussed island lighting.
Melissa: "Didn't we..."
Me: "Yeah, I could have sworn we got pendant lights... I mean, that was a huge thing"
Paul the Manager: "Looks like it's roughed out for one light..." To the electrician standing there: "What's up with that?"
Electrician (without looking up from his conduit cutter): "Order didn't specify pendant lights."
Hmmm... So all four of us (electrician wanted to make sure he didn't screw up) go to the order sheet which is now taped to the glass slider in the kitchen, and sure enough, under the electrical portion of the order there is no mention of pendant lights on it. Now my mind is really reeling. By now I'm absolutely POSITIVE we talked about pendant lighting over the island. I mean, it adds a lot and it's relatively cheap. Anyway, now the conversation drifts to who screwed up and what steps we need to take to try to fix this.
Anyway, after an otherwise unremarkable tour of the house where we saw lots of this:
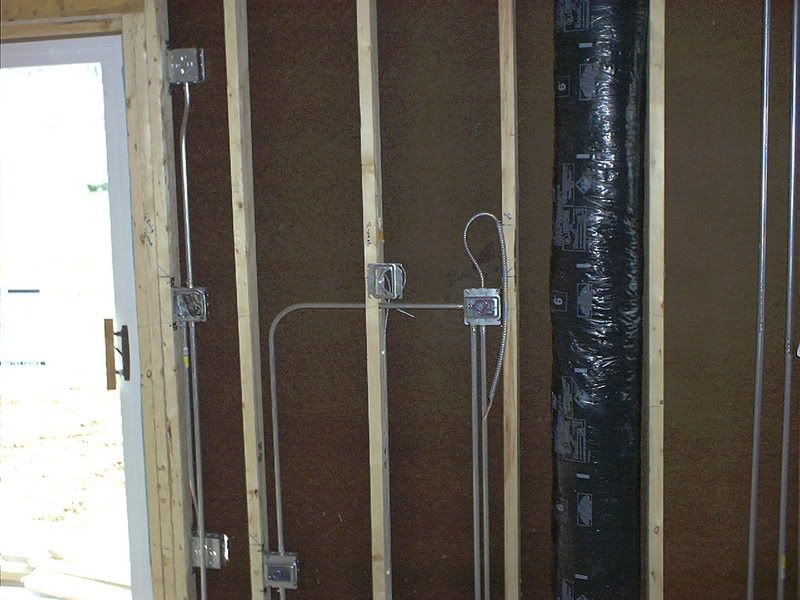
It was off to talk with John about the pendant lights. This is probably just the kind of stuff John really wanted no part of on a day where he's feeling like he's feeling, but sure enough, here we come with problems for him to deal with. After a short conversation we determine that if indeed I ordered these lights someone at the design center dropped the ball, this kind of thing occasionally happens, and we'll make some calls and figure out what's going on here. It's also apparent from the look on John's face that none of this is actually gonna get accomplished today cuz it's hard enough for him to keep his head on top of his shoulders. Did I mention he was in bad shape? Meanwhile, I'm to the point in my memory mining where I can now remember with amazing clarity the conversation we had about the pendant lights. I *KNOW* we ordered these things. The Trouble is proving it.
We return to Elgin and the first thing I do is break out my copy of the order and start going over it line by line.. Sure enough, no mention of pendant lights on my copy either under the electrical area. Hmmm.. this is curious. I start combing over it line by line and in short order find that they had entered the pendant lights not under electrical where it was apparently supposed to be, but rather under miscellaneous, where stuff that doesn't go in from the database are manually entered. Why this is so is beyond me, but I don't care.. It's there, and I make a call to Paul and point it out to him. He grabs his copy and it's there on his too. He assures it's a done deal and it'll get taken care of.
We get busy with real life stuff, and don't get back to the place until the 6th. We arrive to find that, as expected, there's no change to the exterior of the house. There won't be pretty much until they start putting up the siding, which apparently is on of the last things they do. The sidewalks are making progress, though. The one along Sebastian is done, and about half of the sidewalk along Sweetwater is done. There's no evidence to suggest that they are about to do the rest of it. I'm not sure if they're going to until spring at this point, now that temperatures around here have been in the single digits for the last few days. They'll make a rebound into the 40's and remain above freezing for the next week, but the nights still see it go below freezing, and I would imagine that they're done pouring concrete for a while. The driveway is certainly out of the picture until spring at this point.
We also found that they replaced the door handle and lock with one that actually, you know, works. My complaints were probably interesting to them, but when the electrician noted that he couldn't get in either, the lock replacement went to the top of the list of things that needed to be done now.
Stepping inside, we notice three things right off the bat. One, it's really, really quiet. It appears the insulation is in. In fact it's so quiet that we quickly notice number two; right to my left as I walk into the door in what would be the front room, there's a significant puddle of water on the floor and a steady drip of water coming from the ceiling. My first thought is that I have a roof leak, and though that sucks, I'm glad it's doing it now, and not later. Never fear though, the reason for the water drip is point three; the drywall which apparently was sitting outside for the Great Blizzard of 2006 was drug inside, with little regard to knocking the snow off of it before bringing it in. One of the piles of snow ended up in the loft, which is above the front room, and it had begun melting.
drip drip drip...
Actually, the fact that the snow was melting was remarkable considering that it was colder inside the house then it was outside (and on the 6th it was about 24 degrees outside). Ya see, the gas company is apparently in no hurry to get the place hooked up with gas, so as of now, it's an icebox. No word on when that's gonna happen, but now that we're well and truly into winter here, that little fact is now very unpleasant when I make my visits.
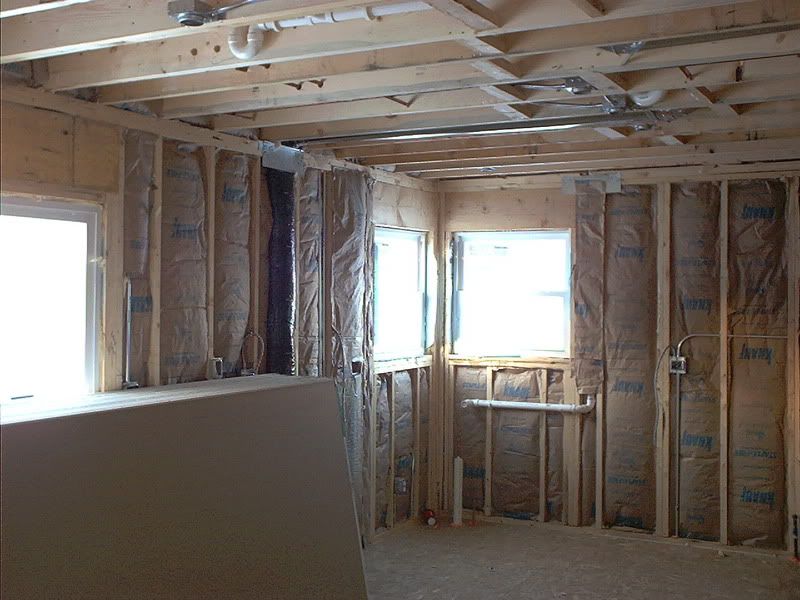
That's about it for now. Next significant step that appears to be coming up rapidly is the installation of the drywall. No one has said anything about it, but I imagine that that will be going on in the next couple of days, and the next time I get out there next week it'll be done.
We went to the pre-drywall walkthrough on the 28th. Normally, all the rough-in work would be done by that point, but as stated previously, the electrician was running behind, so we were there while the Electrician was doing his thing. This actually turned out to be a good thing, as we managed to stop a problem before it really became a real issue.. More on that later.
We arrived at the jobsite around 9:00AM and went to the construction trailer, which is down the street and around the corner from where our house is. There we find a very under the weather John, who croaks out that he's feeling terrible and that the other supervisor, Paul, will be doing our walkthrough and he should be at the house already, now go away and let me die in peace. To his credit, he really did have the look of a man who by all rights shouldn't have been at work. What a trooper.
Anyway, we head over to the worksite where Paul is waiting for us. As expected, not much changed externally at the house. The approach walkway to the front door has been poured, so we no longer need to climb the front stoop to get in. The rear steps to the yet-to-be-poured patio are in also, and they've started on the sidewalks.

We step inside to find the two electricians busy at work. They apparently started work the day before and I'm impressed to find that all of the junction boxes are already in place and the first floor is about finished. These guys make quick work of this stuff. Anyway, the walkthrough was basically, well, basic. We pretty much already knew what was going on. One interesting point that I touched on earlier. We were in the kitchen, and he's pointing out stuff; "this is the plug for your microwave, this is the refrigerator".. kind of stuff. He points to the ceiling at the single junction box over what will be the island in the kitchen and states that there is where the light will be over the island.
He wanders off to continue the tour.
Melissa and I stand there and stare at the ceiling fixture. Melissa looks at me, I scratch my head and do some mental gymnastics trying to recall where in the 4 hour process of picking stuff at the design center we discussed island lighting.
Melissa: "Didn't we..."
Me: "Yeah, I could have sworn we got pendant lights... I mean, that was a huge thing"
Paul the Manager: "Looks like it's roughed out for one light..." To the electrician standing there: "What's up with that?"
Electrician (without looking up from his conduit cutter): "Order didn't specify pendant lights."
Hmmm... So all four of us (electrician wanted to make sure he didn't screw up) go to the order sheet which is now taped to the glass slider in the kitchen, and sure enough, under the electrical portion of the order there is no mention of pendant lights on it. Now my mind is really reeling. By now I'm absolutely POSITIVE we talked about pendant lighting over the island. I mean, it adds a lot and it's relatively cheap. Anyway, now the conversation drifts to who screwed up and what steps we need to take to try to fix this.
Anyway, after an otherwise unremarkable tour of the house where we saw lots of this:

It was off to talk with John about the pendant lights. This is probably just the kind of stuff John really wanted no part of on a day where he's feeling like he's feeling, but sure enough, here we come with problems for him to deal with. After a short conversation we determine that if indeed I ordered these lights someone at the design center dropped the ball, this kind of thing occasionally happens, and we'll make some calls and figure out what's going on here. It's also apparent from the look on John's face that none of this is actually gonna get accomplished today cuz it's hard enough for him to keep his head on top of his shoulders. Did I mention he was in bad shape? Meanwhile, I'm to the point in my memory mining where I can now remember with amazing clarity the conversation we had about the pendant lights. I *KNOW* we ordered these things. The Trouble is proving it.
We return to Elgin and the first thing I do is break out my copy of the order and start going over it line by line.. Sure enough, no mention of pendant lights on my copy either under the electrical area. Hmmm.. this is curious. I start combing over it line by line and in short order find that they had entered the pendant lights not under electrical where it was apparently supposed to be, but rather under miscellaneous, where stuff that doesn't go in from the database are manually entered. Why this is so is beyond me, but I don't care.. It's there, and I make a call to Paul and point it out to him. He grabs his copy and it's there on his too. He assures it's a done deal and it'll get taken care of.
We get busy with real life stuff, and don't get back to the place until the 6th. We arrive to find that, as expected, there's no change to the exterior of the house. There won't be pretty much until they start putting up the siding, which apparently is on of the last things they do. The sidewalks are making progress, though. The one along Sebastian is done, and about half of the sidewalk along Sweetwater is done. There's no evidence to suggest that they are about to do the rest of it. I'm not sure if they're going to until spring at this point, now that temperatures around here have been in the single digits for the last few days. They'll make a rebound into the 40's and remain above freezing for the next week, but the nights still see it go below freezing, and I would imagine that they're done pouring concrete for a while. The driveway is certainly out of the picture until spring at this point.
We also found that they replaced the door handle and lock with one that actually, you know, works. My complaints were probably interesting to them, but when the electrician noted that he couldn't get in either, the lock replacement went to the top of the list of things that needed to be done now.
Stepping inside, we notice three things right off the bat. One, it's really, really quiet. It appears the insulation is in. In fact it's so quiet that we quickly notice number two; right to my left as I walk into the door in what would be the front room, there's a significant puddle of water on the floor and a steady drip of water coming from the ceiling. My first thought is that I have a roof leak, and though that sucks, I'm glad it's doing it now, and not later. Never fear though, the reason for the water drip is point three; the drywall which apparently was sitting outside for the Great Blizzard of 2006 was drug inside, with little regard to knocking the snow off of it before bringing it in. One of the piles of snow ended up in the loft, which is above the front room, and it had begun melting.
drip drip drip...
Actually, the fact that the snow was melting was remarkable considering that it was colder inside the house then it was outside (and on the 6th it was about 24 degrees outside). Ya see, the gas company is apparently in no hurry to get the place hooked up with gas, so as of now, it's an icebox. No word on when that's gonna happen, but now that we're well and truly into winter here, that little fact is now very unpleasant when I make my visits.

That's about it for now. Next significant step that appears to be coming up rapidly is the installation of the drywall. No one has said anything about it, but I imagine that that will be going on in the next couple of days, and the next time I get out there next week it'll be done.
Thursday, November 23, 2006
November 19th
Hit and run post here.
The HVAC stuff, with the exception of the air conditioning unit, is finished.
Oh, and we also have a garage door!
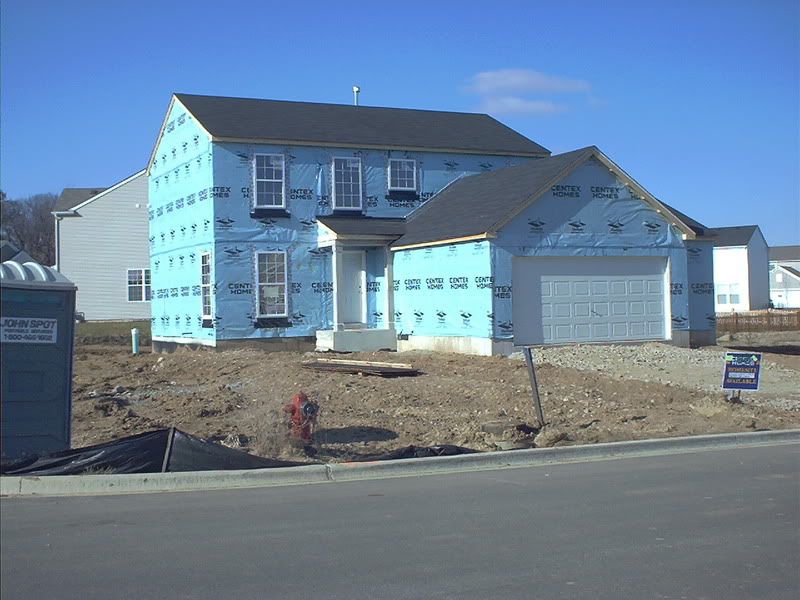
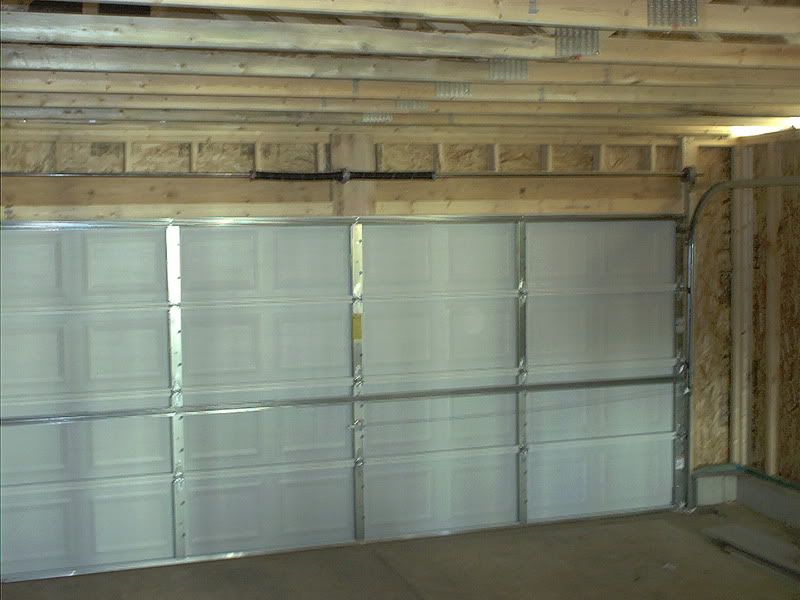
The master bathroom tub has been delivered, and is currently sitting in our bedroom!
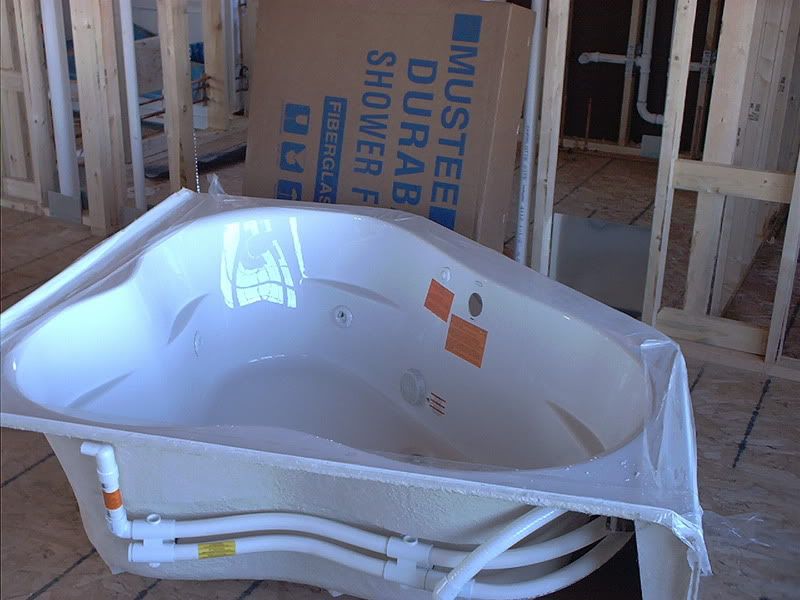
Electrician was supposed to arrive and start work the next day, but he's running behind, so he got started on Wednesday. He should be done by Tuesday next week. Also on tap for Tuesday is our walkthrough with the builder, and we'll set a date for closing.
More as it happens!
The HVAC stuff, with the exception of the air conditioning unit, is finished.
Oh, and we also have a garage door!


The master bathroom tub has been delivered, and is currently sitting in our bedroom!

Electrician was supposed to arrive and start work the next day, but he's running behind, so he got started on Wednesday. He should be done by Tuesday next week. Also on tap for Tuesday is our walkthrough with the builder, and we'll set a date for closing.
More as it happens!
Saturday, November 18, 2006
November 15th Progress
We went out on Wednesday the 15th to check on the progress, and also to try to chase down John the foreman and see if we couldn't nail down a date for our pre-drywall inspection.
Since we got there right around 3:00pm, we went right to the construction office and were lucky enough to catch John there. We basically went over the same stuff we talked about before, in terms of the timeline. The plumber was finished, and it was the first day that the HVAC guy was in there, working on the duct work. He was due to be finished by Friday, and the electrician was coming in on the next Monday. He should be done by Wednesday, and we're due to go through our pre-drywall inspection on the 28th of November.
Finishing that, we went over and checked out for ourselves what had been done to the place.
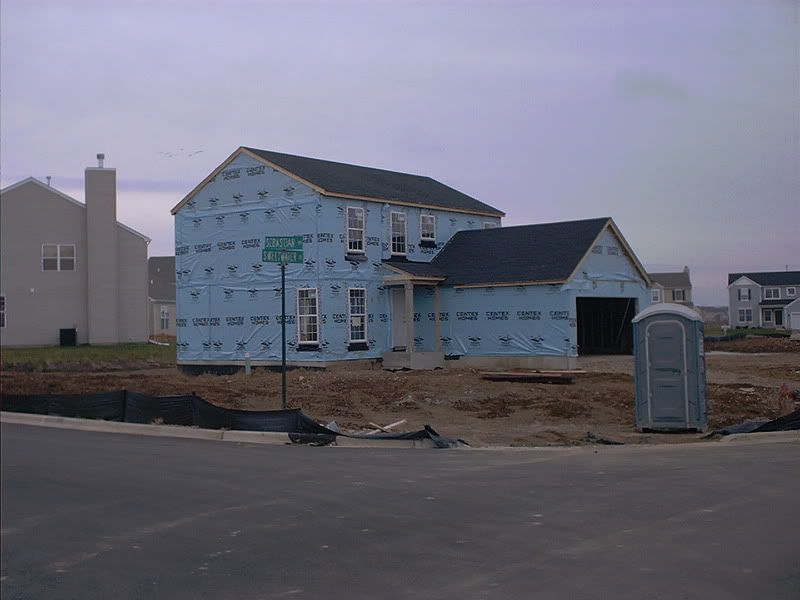
Looks like the rest of the shingles are on, so they're done with that. There also appears to be a column on our front stoop. The garage door frame is complete and that was going to be installed the next day. At that point, I'll need a key to get into my place now!
I took a shot of the bathroom. Well, actually it's the kitchen wall, looking through the bathroom and into the laundry room. Since significant plumbing and duct work run through this wall, it was a good way to show how much progress there was done already on this.
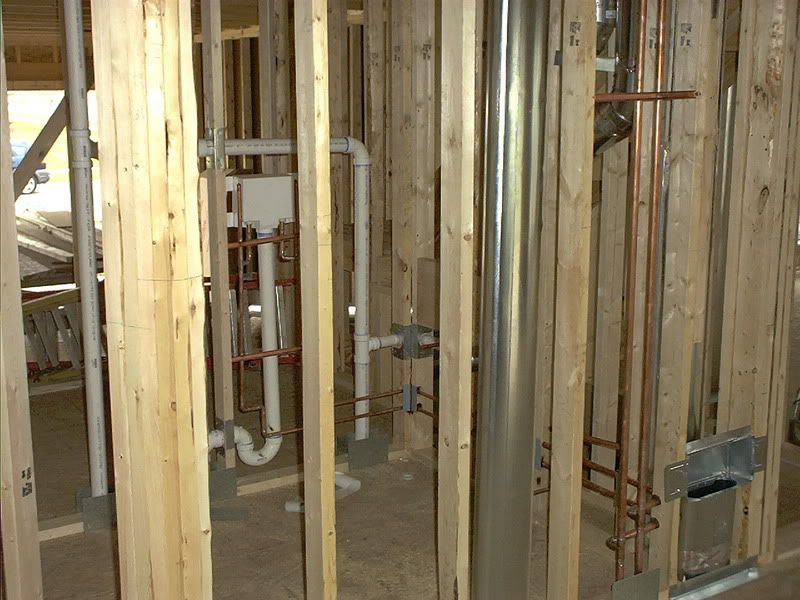
So progress is definately being made. We should be drywalled by the first week of December!
Since we got there right around 3:00pm, we went right to the construction office and were lucky enough to catch John there. We basically went over the same stuff we talked about before, in terms of the timeline. The plumber was finished, and it was the first day that the HVAC guy was in there, working on the duct work. He was due to be finished by Friday, and the electrician was coming in on the next Monday. He should be done by Wednesday, and we're due to go through our pre-drywall inspection on the 28th of November.
Finishing that, we went over and checked out for ourselves what had been done to the place.

Looks like the rest of the shingles are on, so they're done with that. There also appears to be a column on our front stoop. The garage door frame is complete and that was going to be installed the next day. At that point, I'll need a key to get into my place now!
I took a shot of the bathroom. Well, actually it's the kitchen wall, looking through the bathroom and into the laundry room. Since significant plumbing and duct work run through this wall, it was a good way to show how much progress there was done already on this.

So progress is definately being made. We should be drywalled by the first week of December!
Tuesday, November 14, 2006
The Story Thus Far
Greetings all! Well, as most of you know, it's exciting times for Melissa and I! The new house in Woodstock is going up at an alarmingly fast rate, and we've been doing what we can to try to document the process in photographs. It's really amazing how fast this has been happening! Anyway, I'll try to get you all up to speed thus far, and I will be sending out emails as things progress.
We're currently guests in the basement of my In-Laws here in Elgin. We sold our place on October 31st. The decision was to sell the place now instead of later since it's much easier to sell when the weather is decent, and if there was a problem with the sale, we would have enough time to recover and find another buyer before we were due to move into the new place.
Anyway, we ran into the foreman about the 3rd week of September when Melissa and I were out there talking with our sales rep about some details of the house, and he indicated that they were getting the permits in order and construction would likely start a week or two into October. We decided to come out the next week to take some pictures of the lot before construction started. When we arrived, we found a large hole in the ground occupied by construction guys!
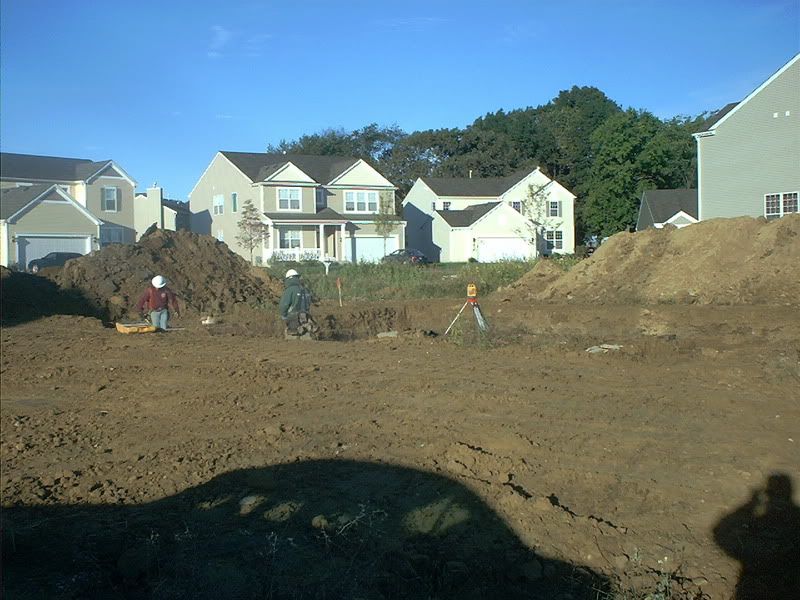
Yup... They started early... Very early! September 26th. Again that day we ran into John the foreman who said basically "well, the guys were here with the backhoe, so what the heck, let's get started!" I guess the permits had arrived the day before, in what can be considered for a government agency lightning speed.
A couple of days later we came back to find that the footings were already in.. This actually happened a couple of days prior, but I went out on September 29th and shot some pictures of the foundation footings.
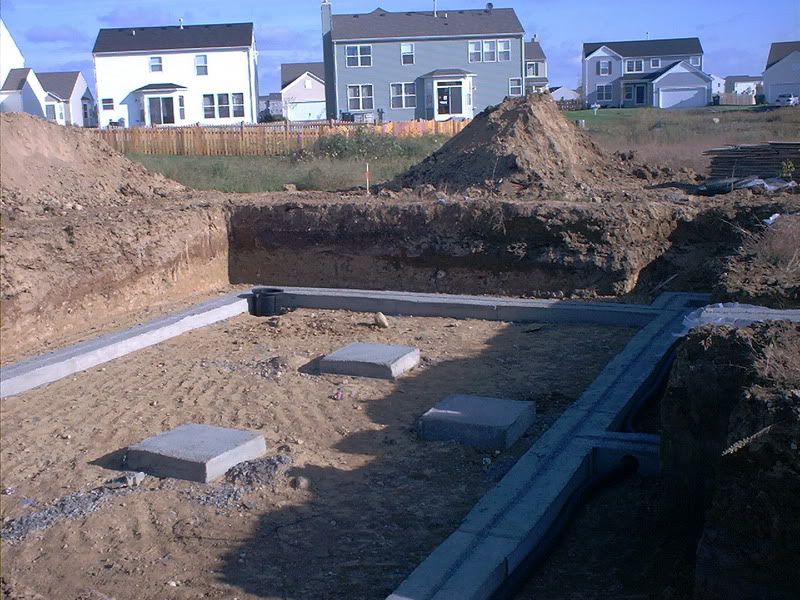
Here is probably a good time to mention some stuff about the house. The house is a 2 bedroom house with a bedroom sized loft, complete with bedroom sized closet. All it needs to be a bedroom is a door for the room and the closet, and I'd need to finish out the top half of the half wall. More on that later. 2.5 bath, including the optional expanded master bath, which we went with. Full basement, and when the time comes, they'll sod front and back. It's on a corner lot a block away from the park.. The front of the house faces the townhomes across the street, which are maintained by an association.
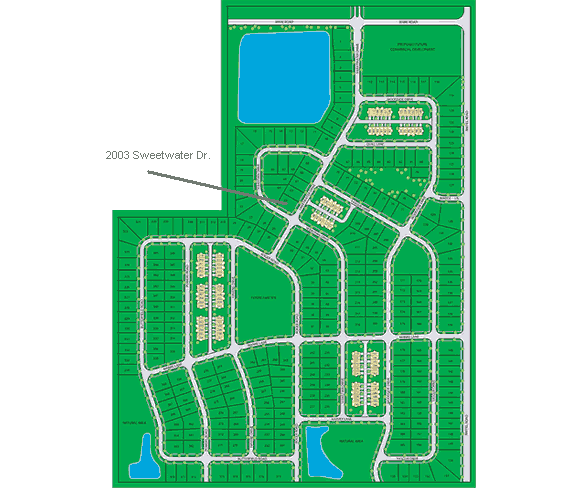
First floor features an open foyer. The stairs are to your left and the front room is immediately to your left, which flows into the living room. Around the corner you're at the dining area and the kitchen, which is deliciously large enough for an island (yay!), and has the pantry, which is Melissa's most important feature of the house! Continuing around, you get the main level bathroom and then the laundry/mud room, then the garage. We got the 2.5 car garage as an option, since, well, I have 2.5 cars and I gotta put that 1/2 car (Goldwing) somewhere! Nice place for the snowblower (a must have...I'm done digging) and a lawnmower too, as well as a nice little niche in the back to put up a 3 foot workbench. Good times!
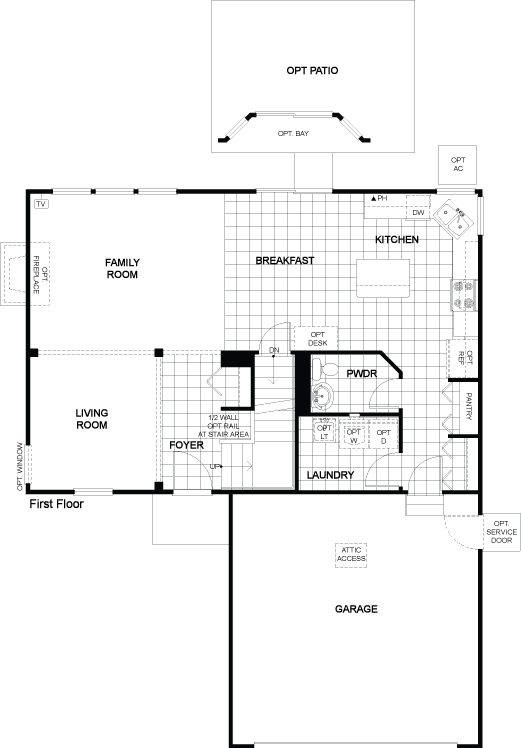
Head upstairs and you have the loft, with the half wall to the foyer to the left. You're facing the upstairs hall bathroom, the 2nd bedroom immediately to the left and the master bedroom to the right.
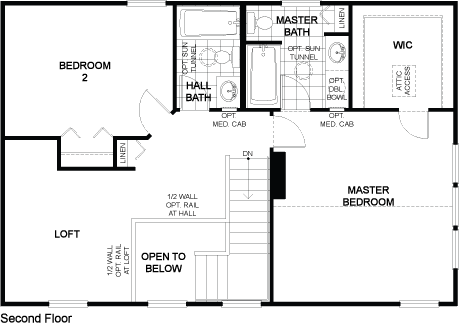
We took a couple of the options. Of course air conditioning... Why that's an option and not standard is beyond me, but whatever, we just assumed it as a price of the home, since you know, it gets not only warm here but nasty sticky. This clip shows the master bathroom as it will layout in the house. We did not get the third bedroom option, since the pricetag on that when all is said and done approached $18 kilobucks. I'm sure when the time comes I can have someone do that for me at a bit more reasonable price. After all, it's a half wall and a door. It's not like we're building an addition or anything!
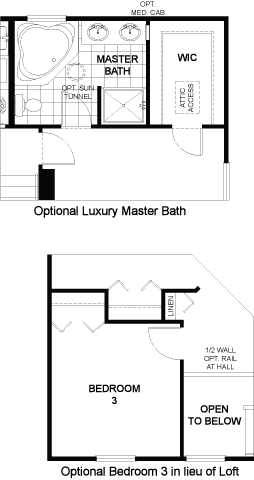
Okay, fast forward to October 7th. We were told it would take the footings about a week to cure and in that time they'd do, well, not much. We actually went out on the 5th without my camera to find that they had poured the foundation walls and had them curing in forms. By the 7th when we came back with the camera the forms were removed and the walls backfilled. I could now stand in my garage... Well, ON my garage at least.
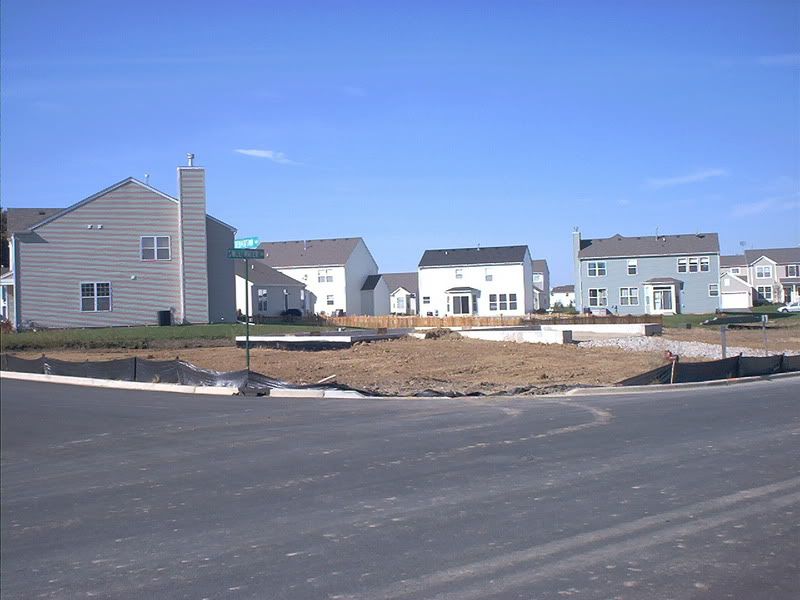
By the 15th, we had the freshwater and sewage lines in, and the electrical box was installed. Big deal, but every little thing that is added to my house is very cool at this point for some reason (OBOY! An electrical meter!). Other then that, not much going on as they wait for the concrete to cure.
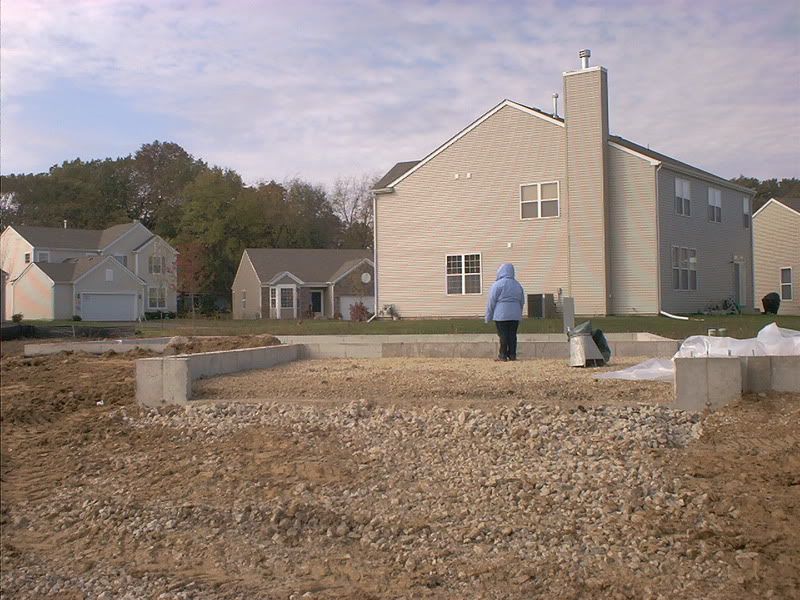
We revisited the place on the 21st of October to find that they had poured the floor to the basement and the garage. Now we can stand in our garage and not get our feet dirty...Or something. Also, my house has a SPINE by this time! This big red iron thing is now spanning the basement. In other developments, my first floor of the house is sitting on a pallet next to the garage. I eye this stuff over carefully, amazed that that pile of material would soon become the first floor of my house!
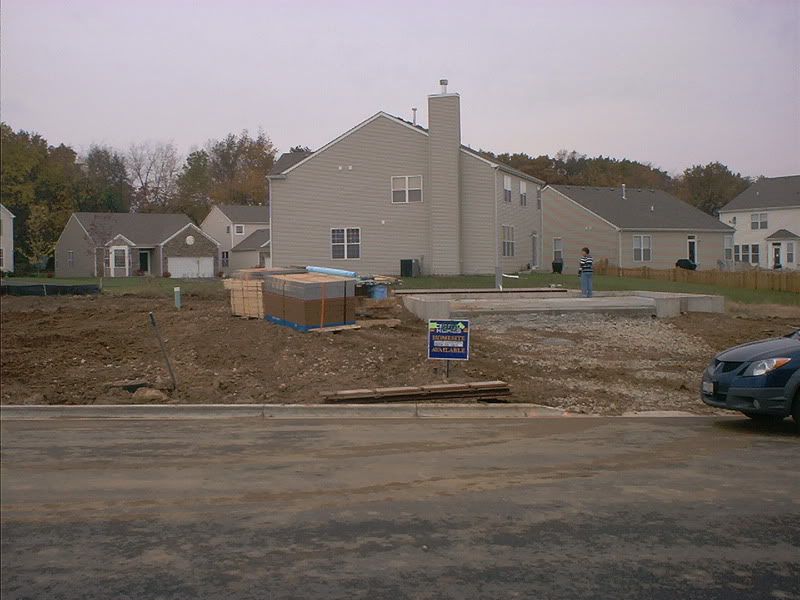
Things smacked of impending progress... It was interesting to note that to this point, everything had been sort of going at a slow pace, comparatively speaking. A week for the footings, a week for the basement walls, a week for the concrete floors. I went back on the 24th to check on things.. I was wanting to get back as often as possible because I wasn't sure when they were going to be starting on the framing, and I knew that when it happened it happened fast... So I went back out on the 24th and...
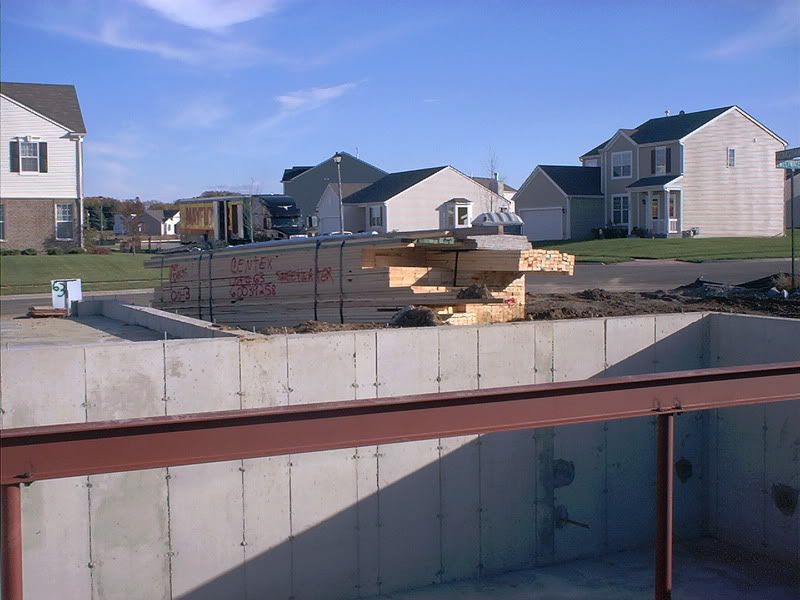
Nothing had happened. So I took another couple of shots of the pile of wood in my front yard. The picture above is facing from the rear of the house out to the corner in front. A good shot of the support too. Around this time we got to work on the final steps of closing on our townhome sale, so we weren't able to sneak out and take a look until late at night on the 29th. Melissa couldn't resist any longer (and neither could I for that matter) and she went out there after work and took a peek, and lo and behold there stood the walls of the first floor of our house! She called me on the way home from work and told me she was out there and was ready to tell me all about when she was looking at, but I had to see it for myself, so I diverted and went up there, getting there around midnight. It was dark, and well, the middle of the night, so I didn't bother with the camera, since I would think the flash photography at that hour might create some suspicion, so we just gawked and very carefully tiptoed into the garage, nearly clothslining myself several times on the shore timbers they put up to hold the walls up.
Anyway, the next two days were a blur of moving heavy stuff and signing papers, so we weren't able to get back out there until the afternoon of the 31st, after the sale was closed on our old place, and oh my....
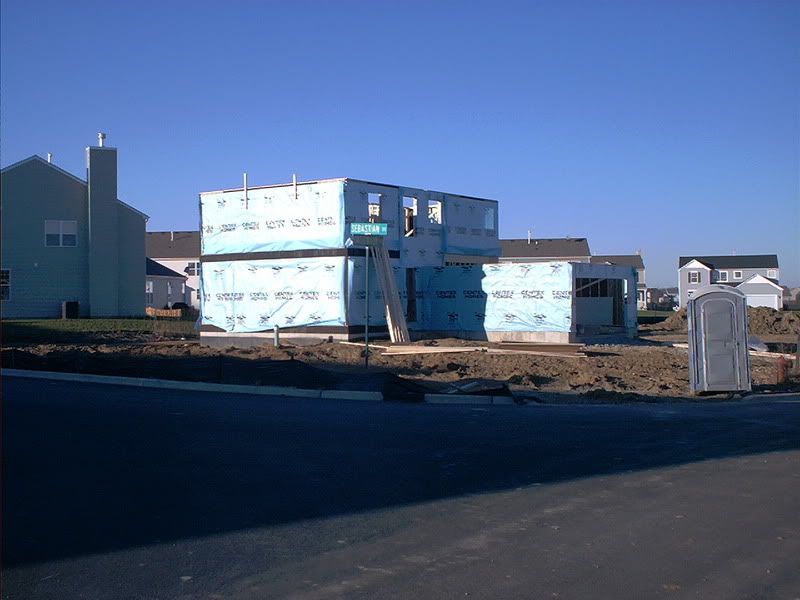
Frankenhouse! It is ALIVE!!! Whats more, we could finally step inside the house and really take a good look around, sort of. It was still a maze of shoring timbers, so a hardhat was probably a good idea. Luckily I didn't hit my head all that hard on anything. Also, there were no stairs up or down at that point, so I could only see the upstairs from the bottom of the stairs and the loft.
We met up with John (the foreman) in the sales office. He sees me and asks "when do you want to close?".
Of course, my response is "now".
Originally we were figuring an early February closing on the new house. Given the streak of favorable weather, progress is ahead of schedule on the house, so we may be looking at January sometime for the close. There's still some hemming and hawing on whether or not I'm going to get a driveway now or in the spring. It's all going to depend on if it stays warm enough out here. The asphalt companies pretty much fold up shop when the first real freeze comes along. Out here, that's typically late November, so it'll be close, but our general thinking is that I'm gonna have gravel for the winter...But you never know! Anyway, we were told that the walls were done and they should "start swinging trusses" the next working day.
We went back on November 5th and sure enough, we were under roof.
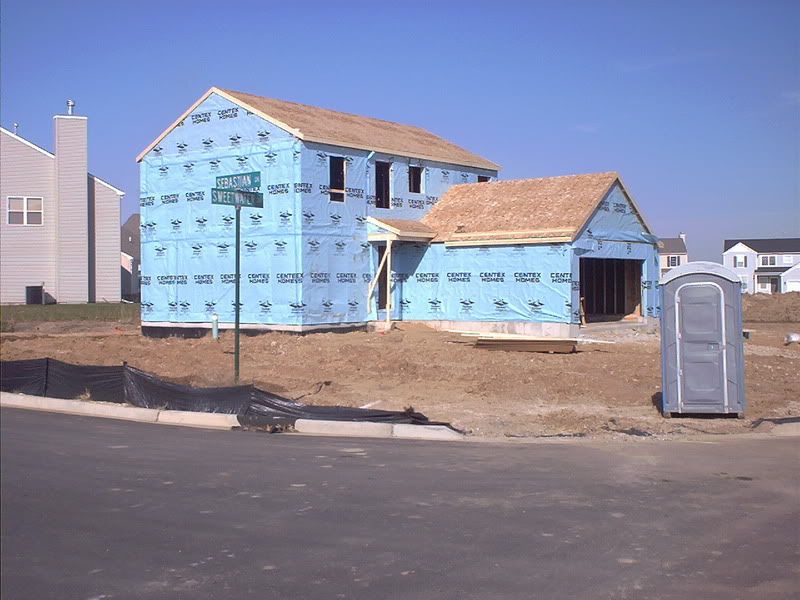
What's more, the stairs were in.. I could go upstairs now! Things were starting to take shape, and we could see how the rooms would lay out.
To appreciate our enthusiasm for this, realize that when we bought this house, we didn't have an actual model of the house available for us to walk through. The best we had was a house under construction that had just been drywalled, so we got the idea of room and layout, though the house that we saw was backwards from how our house was laid out, and didn't have any of the options we got, most importantly the larger bathroom. There was a virtual tour available of our model on the builders website, but of course, that can be a bit deceiving, especially since the pics are usually taken with a wide angle lens, making rooms appear larger then they actually are.
Melissa and I wandered our new rooms and hallways for a while, envisioning the layout and thinking ahead to where everything would go. I also took enough pictures to melt down your modem... Be glad I didn't post all of them!
We went back a couple of days later on the 8th and saw that the windows were all in already. Work is still going on at a breakneck pace, it would appear! It also looks like the electric to the house is live, which the builders need for easier work inside the house. The last of the carpentry work was being completed at this time.
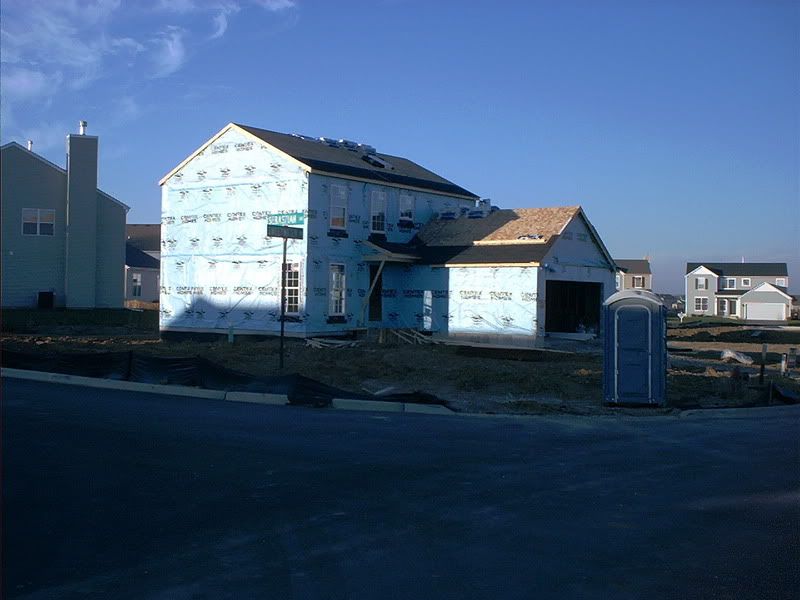
A few days later Melissa and I went out there to check on the progress, accompanied by my father-in-law.
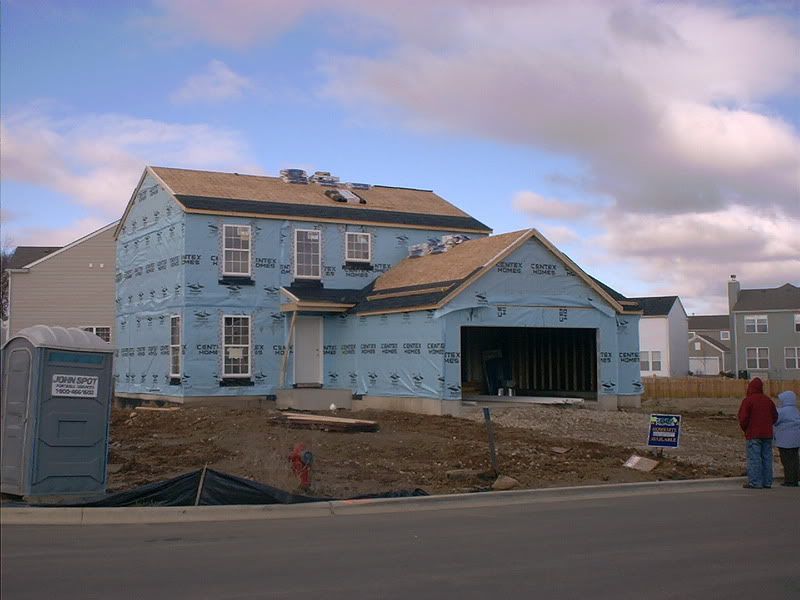
Now we have a front door, as well as a garage full of pipe. The plumber had started work, and much of the first floor and basement plumbing was already completed.
So that's pretty much where we stand. By this time the plumbing guys should be about done, and the HVAC folks should be into the project, putting in the ductwork. After that is electrical, which should take about a week or so and we are ready for the pre-drywall inspection!
More tomorrow, after I take pictures, of course!
We're currently guests in the basement of my In-Laws here in Elgin. We sold our place on October 31st. The decision was to sell the place now instead of later since it's much easier to sell when the weather is decent, and if there was a problem with the sale, we would have enough time to recover and find another buyer before we were due to move into the new place.
Anyway, we ran into the foreman about the 3rd week of September when Melissa and I were out there talking with our sales rep about some details of the house, and he indicated that they were getting the permits in order and construction would likely start a week or two into October. We decided to come out the next week to take some pictures of the lot before construction started. When we arrived, we found a large hole in the ground occupied by construction guys!

Yup... They started early... Very early! September 26th. Again that day we ran into John the foreman who said basically "well, the guys were here with the backhoe, so what the heck, let's get started!" I guess the permits had arrived the day before, in what can be considered for a government agency lightning speed.
A couple of days later we came back to find that the footings were already in.. This actually happened a couple of days prior, but I went out on September 29th and shot some pictures of the foundation footings.

Here is probably a good time to mention some stuff about the house. The house is a 2 bedroom house with a bedroom sized loft, complete with bedroom sized closet. All it needs to be a bedroom is a door for the room and the closet, and I'd need to finish out the top half of the half wall. More on that later. 2.5 bath, including the optional expanded master bath, which we went with. Full basement, and when the time comes, they'll sod front and back. It's on a corner lot a block away from the park.. The front of the house faces the townhomes across the street, which are maintained by an association.

First floor features an open foyer. The stairs are to your left and the front room is immediately to your left, which flows into the living room. Around the corner you're at the dining area and the kitchen, which is deliciously large enough for an island (yay!), and has the pantry, which is Melissa's most important feature of the house! Continuing around, you get the main level bathroom and then the laundry/mud room, then the garage. We got the 2.5 car garage as an option, since, well, I have 2.5 cars and I gotta put that 1/2 car (Goldwing) somewhere! Nice place for the snowblower (a must have...I'm done digging) and a lawnmower too, as well as a nice little niche in the back to put up a 3 foot workbench. Good times!

Head upstairs and you have the loft, with the half wall to the foyer to the left. You're facing the upstairs hall bathroom, the 2nd bedroom immediately to the left and the master bedroom to the right.

We took a couple of the options. Of course air conditioning... Why that's an option and not standard is beyond me, but whatever, we just assumed it as a price of the home, since you know, it gets not only warm here but nasty sticky. This clip shows the master bathroom as it will layout in the house. We did not get the third bedroom option, since the pricetag on that when all is said and done approached $18 kilobucks. I'm sure when the time comes I can have someone do that for me at a bit more reasonable price. After all, it's a half wall and a door. It's not like we're building an addition or anything!

Okay, fast forward to October 7th. We were told it would take the footings about a week to cure and in that time they'd do, well, not much. We actually went out on the 5th without my camera to find that they had poured the foundation walls and had them curing in forms. By the 7th when we came back with the camera the forms were removed and the walls backfilled. I could now stand in my garage... Well, ON my garage at least.

By the 15th, we had the freshwater and sewage lines in, and the electrical box was installed. Big deal, but every little thing that is added to my house is very cool at this point for some reason (OBOY! An electrical meter!). Other then that, not much going on as they wait for the concrete to cure.

We revisited the place on the 21st of October to find that they had poured the floor to the basement and the garage. Now we can stand in our garage and not get our feet dirty...Or something. Also, my house has a SPINE by this time! This big red iron thing is now spanning the basement. In other developments, my first floor of the house is sitting on a pallet next to the garage. I eye this stuff over carefully, amazed that that pile of material would soon become the first floor of my house!

Things smacked of impending progress... It was interesting to note that to this point, everything had been sort of going at a slow pace, comparatively speaking. A week for the footings, a week for the basement walls, a week for the concrete floors. I went back on the 24th to check on things.. I was wanting to get back as often as possible because I wasn't sure when they were going to be starting on the framing, and I knew that when it happened it happened fast... So I went back out on the 24th and...

Nothing had happened. So I took another couple of shots of the pile of wood in my front yard. The picture above is facing from the rear of the house out to the corner in front. A good shot of the support too. Around this time we got to work on the final steps of closing on our townhome sale, so we weren't able to sneak out and take a look until late at night on the 29th. Melissa couldn't resist any longer (and neither could I for that matter) and she went out there after work and took a peek, and lo and behold there stood the walls of the first floor of our house! She called me on the way home from work and told me she was out there and was ready to tell me all about when she was looking at, but I had to see it for myself, so I diverted and went up there, getting there around midnight. It was dark, and well, the middle of the night, so I didn't bother with the camera, since I would think the flash photography at that hour might create some suspicion, so we just gawked and very carefully tiptoed into the garage, nearly clothslining myself several times on the shore timbers they put up to hold the walls up.
Anyway, the next two days were a blur of moving heavy stuff and signing papers, so we weren't able to get back out there until the afternoon of the 31st, after the sale was closed on our old place, and oh my....

Frankenhouse! It is ALIVE!!! Whats more, we could finally step inside the house and really take a good look around, sort of. It was still a maze of shoring timbers, so a hardhat was probably a good idea. Luckily I didn't hit my head all that hard on anything. Also, there were no stairs up or down at that point, so I could only see the upstairs from the bottom of the stairs and the loft.
We met up with John (the foreman) in the sales office. He sees me and asks "when do you want to close?".
Of course, my response is "now".
Originally we were figuring an early February closing on the new house. Given the streak of favorable weather, progress is ahead of schedule on the house, so we may be looking at January sometime for the close. There's still some hemming and hawing on whether or not I'm going to get a driveway now or in the spring. It's all going to depend on if it stays warm enough out here. The asphalt companies pretty much fold up shop when the first real freeze comes along. Out here, that's typically late November, so it'll be close, but our general thinking is that I'm gonna have gravel for the winter...But you never know! Anyway, we were told that the walls were done and they should "start swinging trusses" the next working day.
We went back on November 5th and sure enough, we were under roof.

What's more, the stairs were in.. I could go upstairs now! Things were starting to take shape, and we could see how the rooms would lay out.
To appreciate our enthusiasm for this, realize that when we bought this house, we didn't have an actual model of the house available for us to walk through. The best we had was a house under construction that had just been drywalled, so we got the idea of room and layout, though the house that we saw was backwards from how our house was laid out, and didn't have any of the options we got, most importantly the larger bathroom. There was a virtual tour available of our model on the builders website, but of course, that can be a bit deceiving, especially since the pics are usually taken with a wide angle lens, making rooms appear larger then they actually are.
Melissa and I wandered our new rooms and hallways for a while, envisioning the layout and thinking ahead to where everything would go. I also took enough pictures to melt down your modem... Be glad I didn't post all of them!
We went back a couple of days later on the 8th and saw that the windows were all in already. Work is still going on at a breakneck pace, it would appear! It also looks like the electric to the house is live, which the builders need for easier work inside the house. The last of the carpentry work was being completed at this time.

A few days later Melissa and I went out there to check on the progress, accompanied by my father-in-law.

Now we have a front door, as well as a garage full of pipe. The plumber had started work, and much of the first floor and basement plumbing was already completed.
So that's pretty much where we stand. By this time the plumbing guys should be about done, and the HVAC folks should be into the project, putting in the ductwork. After that is electrical, which should take about a week or so and we are ready for the pre-drywall inspection!
More tomorrow, after I take pictures, of course!