Fun With Wood!
We're building a house! Then we're gonna live in it! This is where I get to bloviate about it! Ain't technology cool?!Tuesday, November 14, 2006
The Story Thus Far
Greetings all! Well, as most of you know, it's exciting times for Melissa and I! The new house in Woodstock is going up at an alarmingly fast rate, and we've been doing what we can to try to document the process in photographs. It's really amazing how fast this has been happening! Anyway, I'll try to get you all up to speed thus far, and I will be sending out emails as things progress.
We're currently guests in the basement of my In-Laws here in Elgin. We sold our place on October 31st. The decision was to sell the place now instead of later since it's much easier to sell when the weather is decent, and if there was a problem with the sale, we would have enough time to recover and find another buyer before we were due to move into the new place.
Anyway, we ran into the foreman about the 3rd week of September when Melissa and I were out there talking with our sales rep about some details of the house, and he indicated that they were getting the permits in order and construction would likely start a week or two into October. We decided to come out the next week to take some pictures of the lot before construction started. When we arrived, we found a large hole in the ground occupied by construction guys!
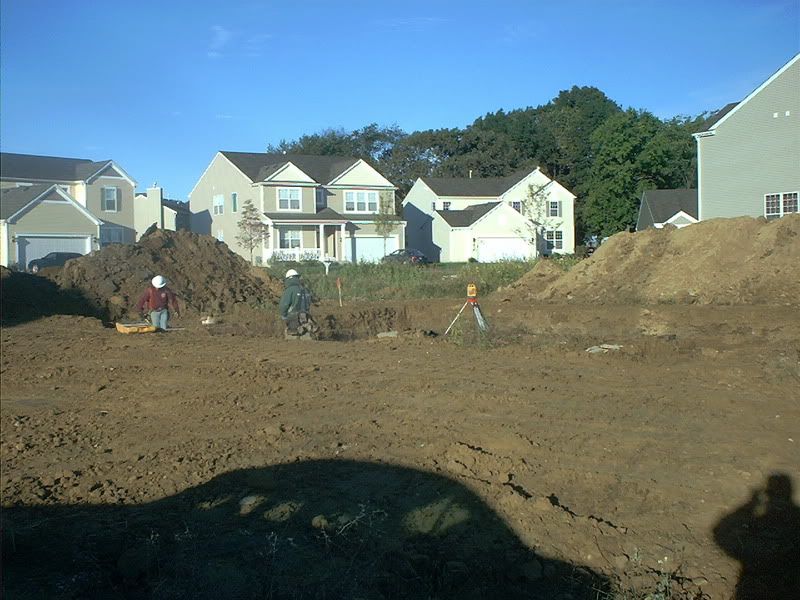
Yup... They started early... Very early! September 26th. Again that day we ran into John the foreman who said basically "well, the guys were here with the backhoe, so what the heck, let's get started!" I guess the permits had arrived the day before, in what can be considered for a government agency lightning speed.
A couple of days later we came back to find that the footings were already in.. This actually happened a couple of days prior, but I went out on September 29th and shot some pictures of the foundation footings.
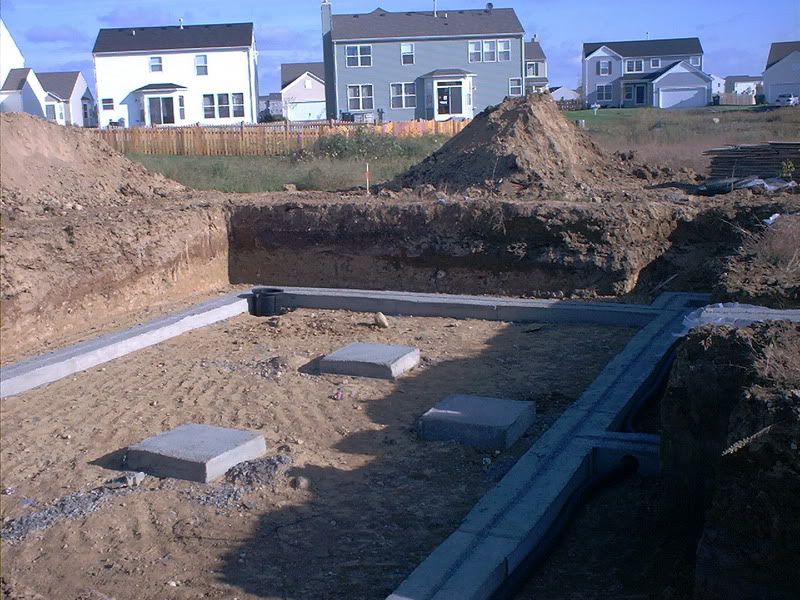
Here is probably a good time to mention some stuff about the house. The house is a 2 bedroom house with a bedroom sized loft, complete with bedroom sized closet. All it needs to be a bedroom is a door for the room and the closet, and I'd need to finish out the top half of the half wall. More on that later. 2.5 bath, including the optional expanded master bath, which we went with. Full basement, and when the time comes, they'll sod front and back. It's on a corner lot a block away from the park.. The front of the house faces the townhomes across the street, which are maintained by an association.
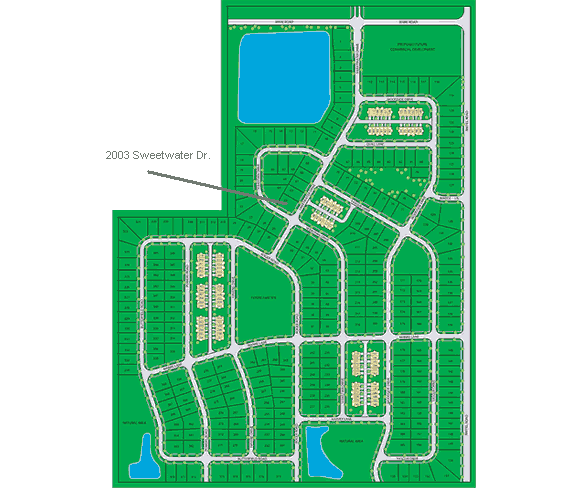
First floor features an open foyer. The stairs are to your left and the front room is immediately to your left, which flows into the living room. Around the corner you're at the dining area and the kitchen, which is deliciously large enough for an island (yay!), and has the pantry, which is Melissa's most important feature of the house! Continuing around, you get the main level bathroom and then the laundry/mud room, then the garage. We got the 2.5 car garage as an option, since, well, I have 2.5 cars and I gotta put that 1/2 car (Goldwing) somewhere! Nice place for the snowblower (a must have...I'm done digging) and a lawnmower too, as well as a nice little niche in the back to put up a 3 foot workbench. Good times!
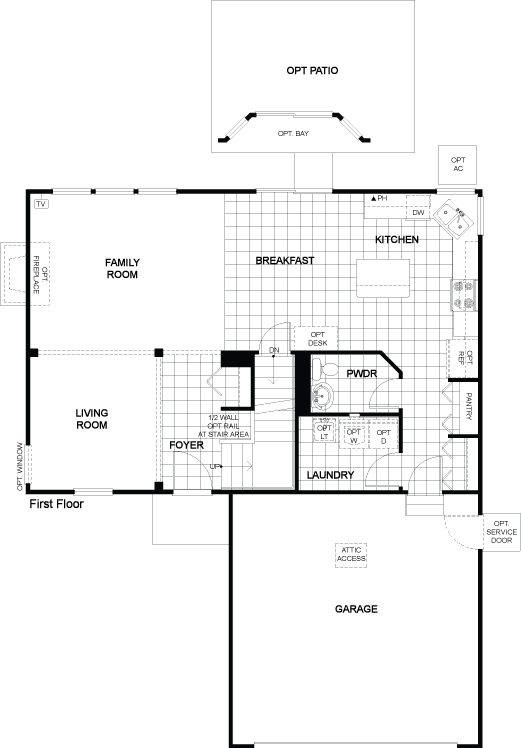
Head upstairs and you have the loft, with the half wall to the foyer to the left. You're facing the upstairs hall bathroom, the 2nd bedroom immediately to the left and the master bedroom to the right.
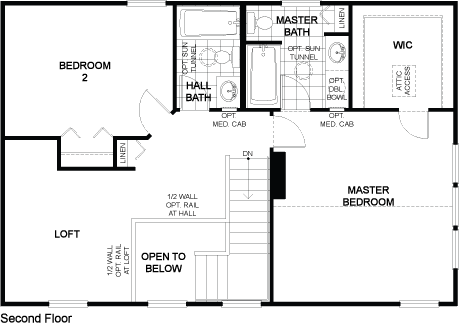
We took a couple of the options. Of course air conditioning... Why that's an option and not standard is beyond me, but whatever, we just assumed it as a price of the home, since you know, it gets not only warm here but nasty sticky. This clip shows the master bathroom as it will layout in the house. We did not get the third bedroom option, since the pricetag on that when all is said and done approached $18 kilobucks. I'm sure when the time comes I can have someone do that for me at a bit more reasonable price. After all, it's a half wall and a door. It's not like we're building an addition or anything!
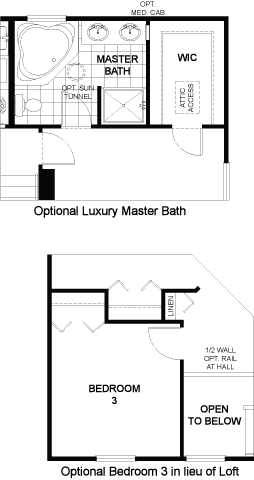
Okay, fast forward to October 7th. We were told it would take the footings about a week to cure and in that time they'd do, well, not much. We actually went out on the 5th without my camera to find that they had poured the foundation walls and had them curing in forms. By the 7th when we came back with the camera the forms were removed and the walls backfilled. I could now stand in my garage... Well, ON my garage at least.
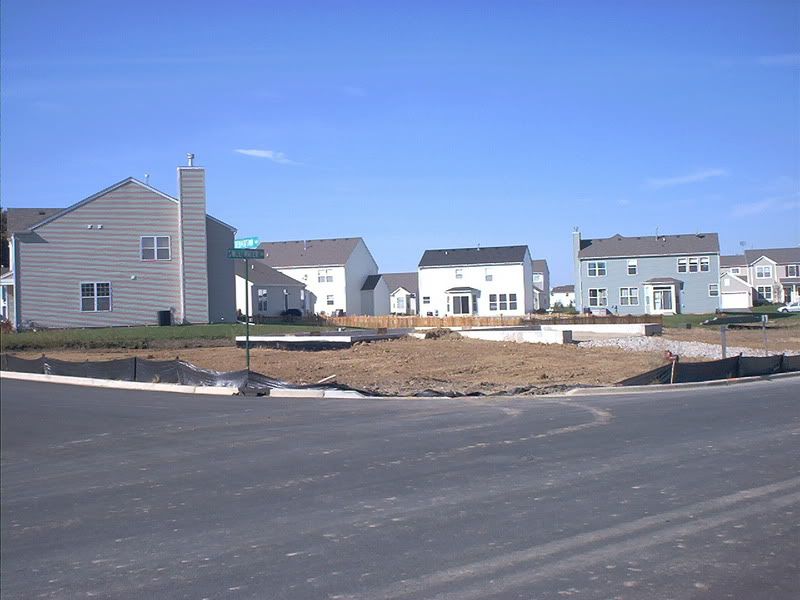
By the 15th, we had the freshwater and sewage lines in, and the electrical box was installed. Big deal, but every little thing that is added to my house is very cool at this point for some reason (OBOY! An electrical meter!). Other then that, not much going on as they wait for the concrete to cure.
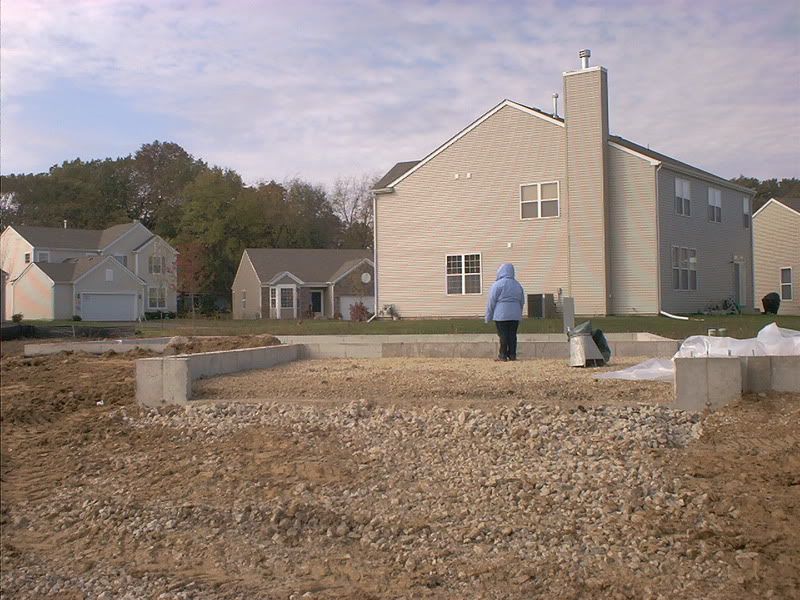
We revisited the place on the 21st of October to find that they had poured the floor to the basement and the garage. Now we can stand in our garage and not get our feet dirty...Or something. Also, my house has a SPINE by this time! This big red iron thing is now spanning the basement. In other developments, my first floor of the house is sitting on a pallet next to the garage. I eye this stuff over carefully, amazed that that pile of material would soon become the first floor of my house!
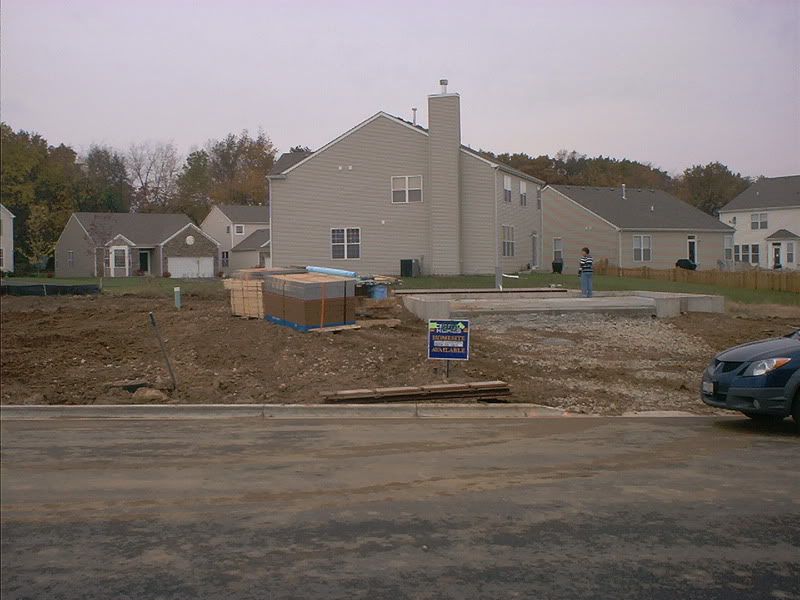
Things smacked of impending progress... It was interesting to note that to this point, everything had been sort of going at a slow pace, comparatively speaking. A week for the footings, a week for the basement walls, a week for the concrete floors. I went back on the 24th to check on things.. I was wanting to get back as often as possible because I wasn't sure when they were going to be starting on the framing, and I knew that when it happened it happened fast... So I went back out on the 24th and...
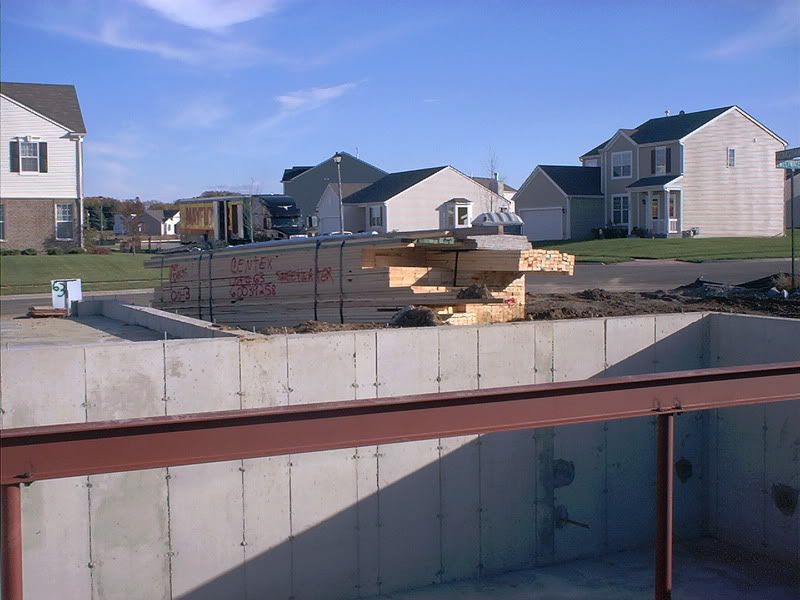
Nothing had happened. So I took another couple of shots of the pile of wood in my front yard. The picture above is facing from the rear of the house out to the corner in front. A good shot of the support too. Around this time we got to work on the final steps of closing on our townhome sale, so we weren't able to sneak out and take a look until late at night on the 29th. Melissa couldn't resist any longer (and neither could I for that matter) and she went out there after work and took a peek, and lo and behold there stood the walls of the first floor of our house! She called me on the way home from work and told me she was out there and was ready to tell me all about when she was looking at, but I had to see it for myself, so I diverted and went up there, getting there around midnight. It was dark, and well, the middle of the night, so I didn't bother with the camera, since I would think the flash photography at that hour might create some suspicion, so we just gawked and very carefully tiptoed into the garage, nearly clothslining myself several times on the shore timbers they put up to hold the walls up.
Anyway, the next two days were a blur of moving heavy stuff and signing papers, so we weren't able to get back out there until the afternoon of the 31st, after the sale was closed on our old place, and oh my....
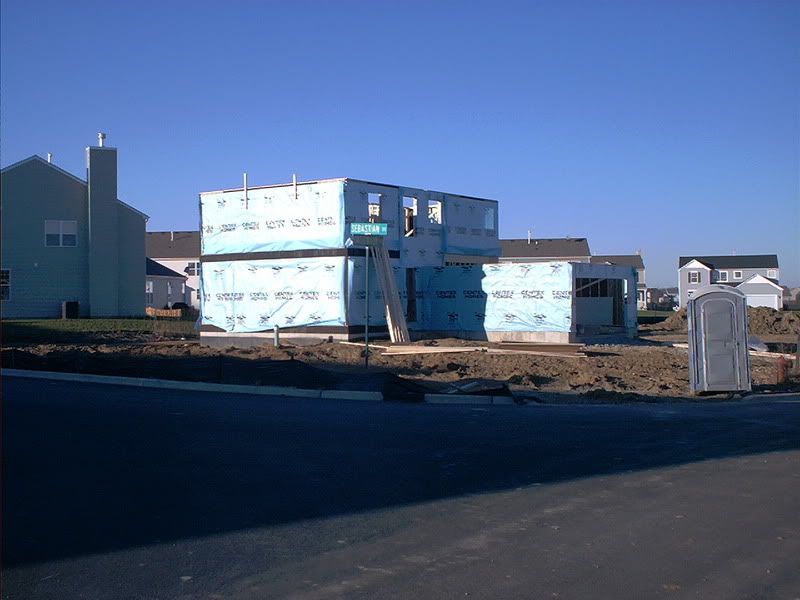
Frankenhouse! It is ALIVE!!! Whats more, we could finally step inside the house and really take a good look around, sort of. It was still a maze of shoring timbers, so a hardhat was probably a good idea. Luckily I didn't hit my head all that hard on anything. Also, there were no stairs up or down at that point, so I could only see the upstairs from the bottom of the stairs and the loft.
We met up with John (the foreman) in the sales office. He sees me and asks "when do you want to close?".
Of course, my response is "now".
Originally we were figuring an early February closing on the new house. Given the streak of favorable weather, progress is ahead of schedule on the house, so we may be looking at January sometime for the close. There's still some hemming and hawing on whether or not I'm going to get a driveway now or in the spring. It's all going to depend on if it stays warm enough out here. The asphalt companies pretty much fold up shop when the first real freeze comes along. Out here, that's typically late November, so it'll be close, but our general thinking is that I'm gonna have gravel for the winter...But you never know! Anyway, we were told that the walls were done and they should "start swinging trusses" the next working day.
We went back on November 5th and sure enough, we were under roof.
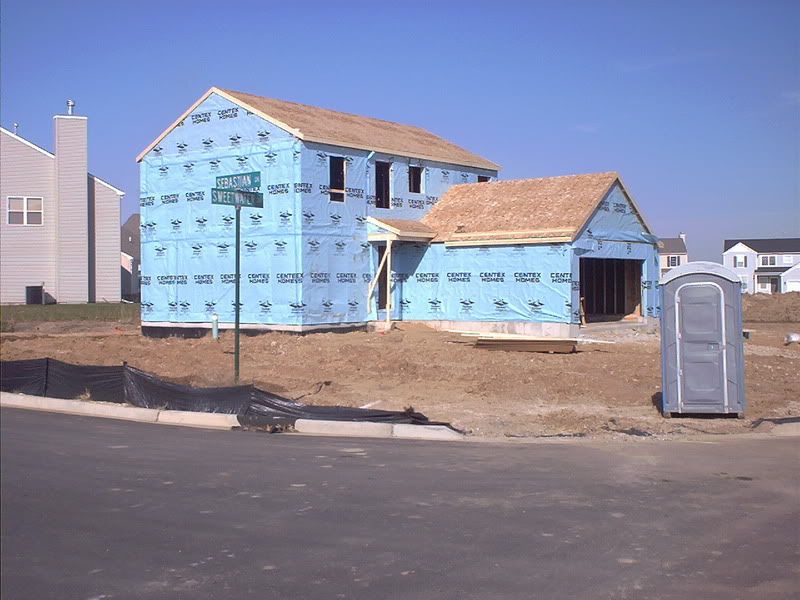
What's more, the stairs were in.. I could go upstairs now! Things were starting to take shape, and we could see how the rooms would lay out.
To appreciate our enthusiasm for this, realize that when we bought this house, we didn't have an actual model of the house available for us to walk through. The best we had was a house under construction that had just been drywalled, so we got the idea of room and layout, though the house that we saw was backwards from how our house was laid out, and didn't have any of the options we got, most importantly the larger bathroom. There was a virtual tour available of our model on the builders website, but of course, that can be a bit deceiving, especially since the pics are usually taken with a wide angle lens, making rooms appear larger then they actually are.
Melissa and I wandered our new rooms and hallways for a while, envisioning the layout and thinking ahead to where everything would go. I also took enough pictures to melt down your modem... Be glad I didn't post all of them!
We went back a couple of days later on the 8th and saw that the windows were all in already. Work is still going on at a breakneck pace, it would appear! It also looks like the electric to the house is live, which the builders need for easier work inside the house. The last of the carpentry work was being completed at this time.
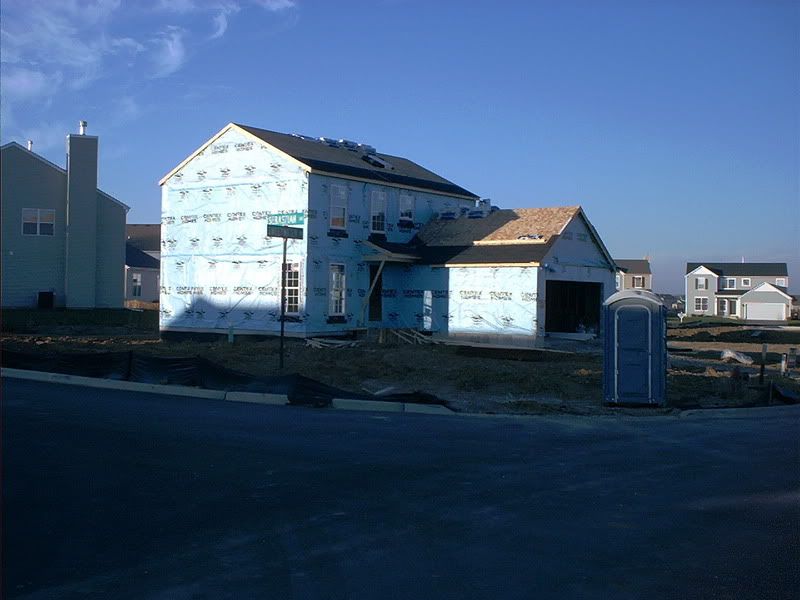
A few days later Melissa and I went out there to check on the progress, accompanied by my father-in-law.
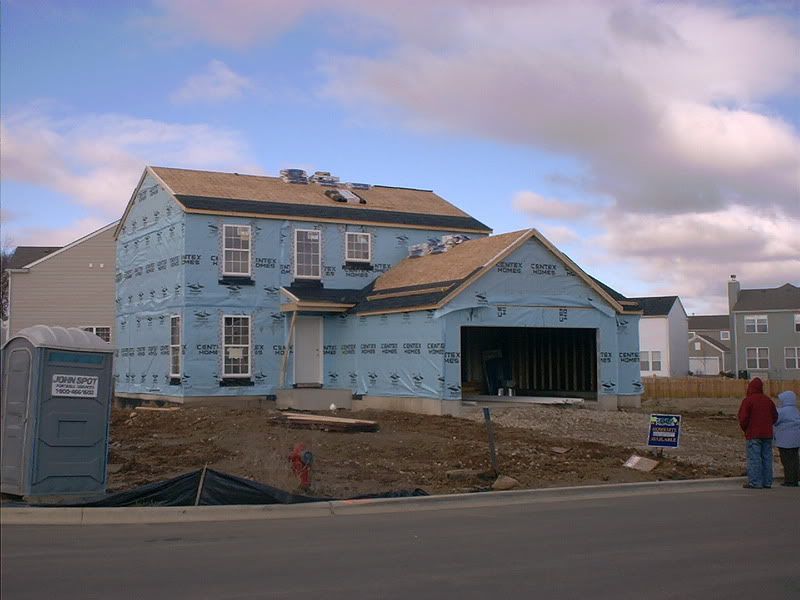
Now we have a front door, as well as a garage full of pipe. The plumber had started work, and much of the first floor and basement plumbing was already completed.
So that's pretty much where we stand. By this time the plumbing guys should be about done, and the HVAC folks should be into the project, putting in the ductwork. After that is electrical, which should take about a week or so and we are ready for the pre-drywall inspection!
More tomorrow, after I take pictures, of course!
We're currently guests in the basement of my In-Laws here in Elgin. We sold our place on October 31st. The decision was to sell the place now instead of later since it's much easier to sell when the weather is decent, and if there was a problem with the sale, we would have enough time to recover and find another buyer before we were due to move into the new place.
Anyway, we ran into the foreman about the 3rd week of September when Melissa and I were out there talking with our sales rep about some details of the house, and he indicated that they were getting the permits in order and construction would likely start a week or two into October. We decided to come out the next week to take some pictures of the lot before construction started. When we arrived, we found a large hole in the ground occupied by construction guys!

Yup... They started early... Very early! September 26th. Again that day we ran into John the foreman who said basically "well, the guys were here with the backhoe, so what the heck, let's get started!" I guess the permits had arrived the day before, in what can be considered for a government agency lightning speed.
A couple of days later we came back to find that the footings were already in.. This actually happened a couple of days prior, but I went out on September 29th and shot some pictures of the foundation footings.

Here is probably a good time to mention some stuff about the house. The house is a 2 bedroom house with a bedroom sized loft, complete with bedroom sized closet. All it needs to be a bedroom is a door for the room and the closet, and I'd need to finish out the top half of the half wall. More on that later. 2.5 bath, including the optional expanded master bath, which we went with. Full basement, and when the time comes, they'll sod front and back. It's on a corner lot a block away from the park.. The front of the house faces the townhomes across the street, which are maintained by an association.

First floor features an open foyer. The stairs are to your left and the front room is immediately to your left, which flows into the living room. Around the corner you're at the dining area and the kitchen, which is deliciously large enough for an island (yay!), and has the pantry, which is Melissa's most important feature of the house! Continuing around, you get the main level bathroom and then the laundry/mud room, then the garage. We got the 2.5 car garage as an option, since, well, I have 2.5 cars and I gotta put that 1/2 car (Goldwing) somewhere! Nice place for the snowblower (a must have...I'm done digging) and a lawnmower too, as well as a nice little niche in the back to put up a 3 foot workbench. Good times!

Head upstairs and you have the loft, with the half wall to the foyer to the left. You're facing the upstairs hall bathroom, the 2nd bedroom immediately to the left and the master bedroom to the right.

We took a couple of the options. Of course air conditioning... Why that's an option and not standard is beyond me, but whatever, we just assumed it as a price of the home, since you know, it gets not only warm here but nasty sticky. This clip shows the master bathroom as it will layout in the house. We did not get the third bedroom option, since the pricetag on that when all is said and done approached $18 kilobucks. I'm sure when the time comes I can have someone do that for me at a bit more reasonable price. After all, it's a half wall and a door. It's not like we're building an addition or anything!

Okay, fast forward to October 7th. We were told it would take the footings about a week to cure and in that time they'd do, well, not much. We actually went out on the 5th without my camera to find that they had poured the foundation walls and had them curing in forms. By the 7th when we came back with the camera the forms were removed and the walls backfilled. I could now stand in my garage... Well, ON my garage at least.

By the 15th, we had the freshwater and sewage lines in, and the electrical box was installed. Big deal, but every little thing that is added to my house is very cool at this point for some reason (OBOY! An electrical meter!). Other then that, not much going on as they wait for the concrete to cure.

We revisited the place on the 21st of October to find that they had poured the floor to the basement and the garage. Now we can stand in our garage and not get our feet dirty...Or something. Also, my house has a SPINE by this time! This big red iron thing is now spanning the basement. In other developments, my first floor of the house is sitting on a pallet next to the garage. I eye this stuff over carefully, amazed that that pile of material would soon become the first floor of my house!

Things smacked of impending progress... It was interesting to note that to this point, everything had been sort of going at a slow pace, comparatively speaking. A week for the footings, a week for the basement walls, a week for the concrete floors. I went back on the 24th to check on things.. I was wanting to get back as often as possible because I wasn't sure when they were going to be starting on the framing, and I knew that when it happened it happened fast... So I went back out on the 24th and...

Nothing had happened. So I took another couple of shots of the pile of wood in my front yard. The picture above is facing from the rear of the house out to the corner in front. A good shot of the support too. Around this time we got to work on the final steps of closing on our townhome sale, so we weren't able to sneak out and take a look until late at night on the 29th. Melissa couldn't resist any longer (and neither could I for that matter) and she went out there after work and took a peek, and lo and behold there stood the walls of the first floor of our house! She called me on the way home from work and told me she was out there and was ready to tell me all about when she was looking at, but I had to see it for myself, so I diverted and went up there, getting there around midnight. It was dark, and well, the middle of the night, so I didn't bother with the camera, since I would think the flash photography at that hour might create some suspicion, so we just gawked and very carefully tiptoed into the garage, nearly clothslining myself several times on the shore timbers they put up to hold the walls up.
Anyway, the next two days were a blur of moving heavy stuff and signing papers, so we weren't able to get back out there until the afternoon of the 31st, after the sale was closed on our old place, and oh my....

Frankenhouse! It is ALIVE!!! Whats more, we could finally step inside the house and really take a good look around, sort of. It was still a maze of shoring timbers, so a hardhat was probably a good idea. Luckily I didn't hit my head all that hard on anything. Also, there were no stairs up or down at that point, so I could only see the upstairs from the bottom of the stairs and the loft.
We met up with John (the foreman) in the sales office. He sees me and asks "when do you want to close?".
Of course, my response is "now".
Originally we were figuring an early February closing on the new house. Given the streak of favorable weather, progress is ahead of schedule on the house, so we may be looking at January sometime for the close. There's still some hemming and hawing on whether or not I'm going to get a driveway now or in the spring. It's all going to depend on if it stays warm enough out here. The asphalt companies pretty much fold up shop when the first real freeze comes along. Out here, that's typically late November, so it'll be close, but our general thinking is that I'm gonna have gravel for the winter...But you never know! Anyway, we were told that the walls were done and they should "start swinging trusses" the next working day.
We went back on November 5th and sure enough, we were under roof.

What's more, the stairs were in.. I could go upstairs now! Things were starting to take shape, and we could see how the rooms would lay out.
To appreciate our enthusiasm for this, realize that when we bought this house, we didn't have an actual model of the house available for us to walk through. The best we had was a house under construction that had just been drywalled, so we got the idea of room and layout, though the house that we saw was backwards from how our house was laid out, and didn't have any of the options we got, most importantly the larger bathroom. There was a virtual tour available of our model on the builders website, but of course, that can be a bit deceiving, especially since the pics are usually taken with a wide angle lens, making rooms appear larger then they actually are.
Melissa and I wandered our new rooms and hallways for a while, envisioning the layout and thinking ahead to where everything would go. I also took enough pictures to melt down your modem... Be glad I didn't post all of them!
We went back a couple of days later on the 8th and saw that the windows were all in already. Work is still going on at a breakneck pace, it would appear! It also looks like the electric to the house is live, which the builders need for easier work inside the house. The last of the carpentry work was being completed at this time.

A few days later Melissa and I went out there to check on the progress, accompanied by my father-in-law.

Now we have a front door, as well as a garage full of pipe. The plumber had started work, and much of the first floor and basement plumbing was already completed.
So that's pretty much where we stand. By this time the plumbing guys should be about done, and the HVAC folks should be into the project, putting in the ductwork. After that is electrical, which should take about a week or so and we are ready for the pre-drywall inspection!
More tomorrow, after I take pictures, of course!
Comments:
<< Home
Great pictures! Thanks for sharing! I'm sure you guys will celebrate on move-in day... hang in there, you're almost home! Hey, did you ever get that DVD & CD I sent?
xoxo Val
Post a Comment
xoxo Val
<< Home
